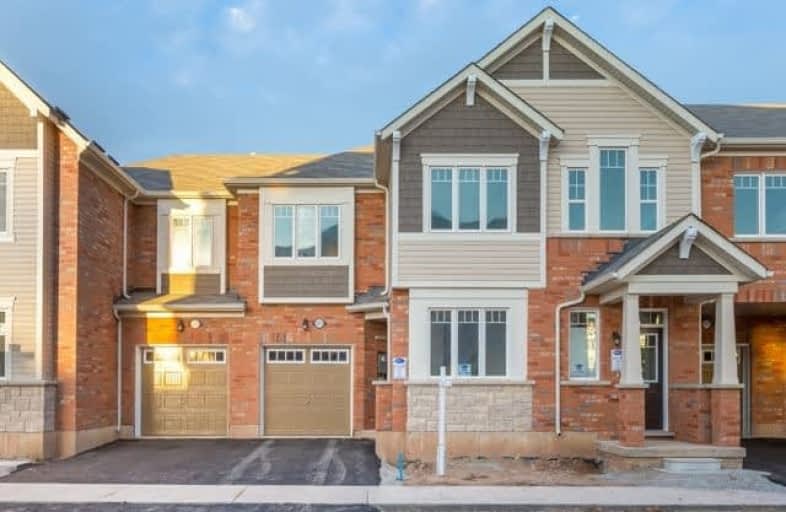Sold on Jan 10, 2018
Note: Property is not currently for sale or for rent.

-
Type: Att/Row/Twnhouse
-
Style: 2-Storey
-
Size: 1500 sqft
-
Lot Size: 25 x 84.4 Feet
-
Age: New
-
Days on Site: 46 Days
-
Added: Sep 07, 2019 (1 month on market)
-
Updated:
-
Last Checked: 2 months ago
-
MLS®#: W3993804
-
Listed By: Re/max crossroads realty inc., brokerage
Welcome Home To This Large, Spacious, Matamy Built, Brand New, Never Lived In Home In The Sought After Hawthorne South Village Community. This Home Features 4 Spacious Bedrooms, 3 Bathrooms, Main Floor Den/Office, Stainless Steel Appliances, Upgraded & Extended Kitchen Cabinets, Oak Stairs, Modern Laminate Floors Through-Out (Except Bedrooms), Upgraded Tiles, Upgraded Kitchen Back-Splash, 1st Floor Smooth Ceiling And Much Much More...
Extras
Stainless Steel Fridge, Stainless Steel Stove, Stainless Steel Built-In Dishwasher, Tank-Less Hot Water Tank (Rental), Furnace And Hrv, Upgraded Gas-Line, Rough In Central Vac, Rough In Pendant Lights For Kitchen Island And Much Much More..
Property Details
Facts for 1213 Mulroney Heights, Milton
Status
Days on Market: 46
Last Status: Sold
Sold Date: Jan 10, 2018
Closed Date: Mar 22, 2018
Expiry Date: Mar 31, 2018
Sold Price: $680,000
Unavailable Date: Jan 10, 2018
Input Date: Nov 25, 2017
Property
Status: Sale
Property Type: Att/Row/Twnhouse
Style: 2-Storey
Size (sq ft): 1500
Age: New
Area: Milton
Community: Ford
Availability Date: Immediate
Inside
Bedrooms: 4
Bedrooms Plus: 1
Bathrooms: 3
Kitchens: 1
Rooms: 8
Den/Family Room: No
Air Conditioning: None
Fireplace: Yes
Washrooms: 3
Building
Basement: Full
Heat Type: Forced Air
Heat Source: Gas
Exterior: Brick
Exterior: Other
Water Supply: Municipal
Special Designation: Unknown
Parking
Driveway: Private
Garage Spaces: 1
Garage Type: Built-In
Covered Parking Spaces: 1
Total Parking Spaces: 2
Fees
Tax Year: 2017
Tax Legal Description: Lot 45-01 Plan 20M-1187
Land
Cross Street: Britannia Rd/Bronte
Municipality District: Milton
Fronting On: East
Pool: None
Sewer: Sewers
Lot Depth: 84.4 Feet
Lot Frontage: 25 Feet
Additional Media
- Virtual Tour: http://www.houssmax.ca/vtournb/h3303822
Rooms
Room details for 1213 Mulroney Heights, Milton
| Type | Dimensions | Description |
|---|---|---|
| Kitchen Main | 3.12 x 3.11 | Centre Island, Stainless Steel Appl, Modern Kitchen |
| Great Rm Main | 3.66 x 5.11 | Laminate, Open Concept, Fireplace |
| Dining Main | 2.44 x 3.11 | Ceramic Floor, Open Concept, W/O To Garden |
| Den Main | 2.74 x 3.02 | Separate Rm, Window, Laminate |
| Master 2nd | 3.66 x 5.18 | 3 Pc Ensuite, W/I Closet, Window |
| 2nd Br 2nd | 3.32 x 3.66 | Broadloom, Double Closet, Window |
| 3rd Br 2nd | 3.01 x 3.96 | Broadloom, Closet, Window |
| 4th Br 2nd | 2.74 x 3.35 | Broadloom, Closet, Window |
| XXXXXXXX | XXX XX, XXXX |
XXXX XXX XXXX |
$XXX,XXX |
| XXX XX, XXXX |
XXXXXX XXX XXXX |
$XXX,XXX |
| XXXXXXXX XXXX | XXX XX, XXXX | $680,000 XXX XXXX |
| XXXXXXXX XXXXXX | XXX XX, XXXX | $699,900 XXX XXXX |

Boyne Public School
Elementary: PublicLumen Christi Catholic Elementary School Elementary School
Elementary: CatholicSt. Benedict Elementary Catholic School
Elementary: CatholicOur Lady of Fatima Catholic Elementary School
Elementary: CatholicAnne J. MacArthur Public School
Elementary: PublicP. L. Robertson Public School
Elementary: PublicE C Drury/Trillium Demonstration School
Secondary: ProvincialErnest C Drury School for the Deaf
Secondary: ProvincialGary Allan High School - Milton
Secondary: PublicMilton District High School
Secondary: PublicJean Vanier Catholic Secondary School
Secondary: CatholicCraig Kielburger Secondary School
Secondary: Public

