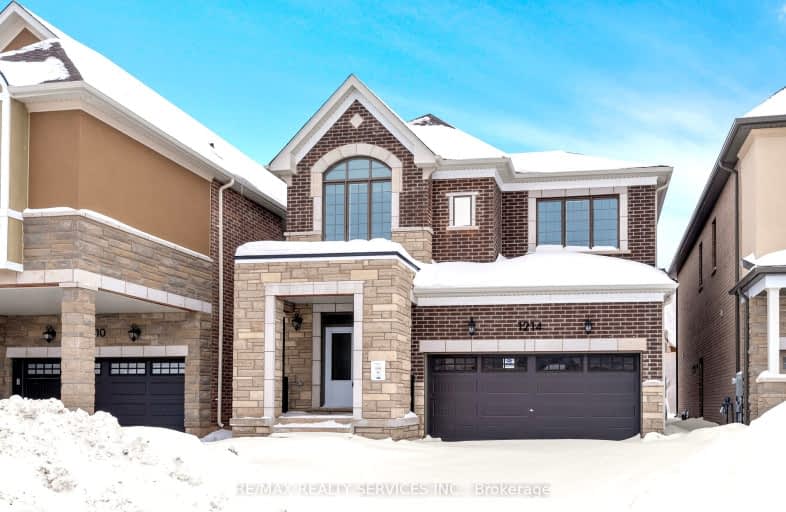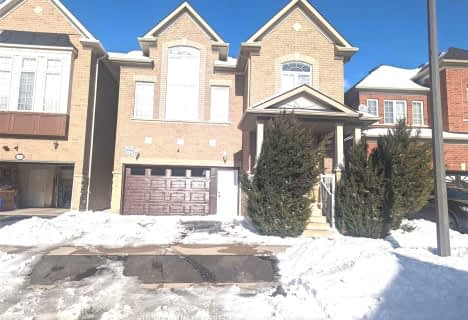Car-Dependent
- Almost all errands require a car.
Some Transit
- Most errands require a car.
Bikeable
- Some errands can be accomplished on bike.

Our Lady of Fatima Catholic Elementary School
Elementary: CatholicGuardian Angels Catholic Elementary School
Elementary: CatholicIrma Coulson Elementary Public School
Elementary: PublicBruce Trail Public School
Elementary: PublicTiger Jeet Singh Public School
Elementary: PublicHawthorne Village Public School
Elementary: PublicE C Drury/Trillium Demonstration School
Secondary: ProvincialErnest C Drury School for the Deaf
Secondary: ProvincialGary Allan High School - Milton
Secondary: PublicJean Vanier Catholic Secondary School
Secondary: CatholicBishop Paul Francis Reding Secondary School
Secondary: CatholicCraig Kielburger Secondary School
Secondary: Public-
Beaty Neighbourhood Park South
820 Bennett Blvd, Milton ON 1.17km -
Coates Neighbourhood Park South
776 Philbrook Dr (Philbrook & Cousens Terrace), Milton ON 1.78km -
Trudeau Park
2.46km
-
TD Bank Financial Group
1040 Kennedy Cir, Milton ON L9T 0J9 0.89km -
Scotiabank
880 Main St E, Milton ON L9T 0J4 3.53km -
Scotiabank
5 Trowbridge St W, Milton ON L9T 7Z1 4.44km
- 4 bath
- 4 bed
- 2500 sqft
221 Etheridge Avenue North, Milton, Ontario • L9E 1H6 • 1032 - FO Ford














