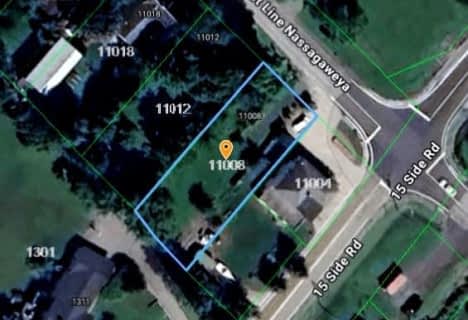Sold on Apr 28, 2015
Note: Property is not currently for sale or for rent.

-
Type: Detached
-
Style: Bungalow
-
Lot Size: 0 x 0 Acres
-
Age: 31-50 years
-
Taxes: $3,059 per year
-
Days on Site: 21 Days
-
Added: Dec 22, 2024 (3 weeks on market)
-
Updated:
-
Last Checked: 2 months ago
-
MLS®#: W11252622
-
Listed By: Associate realty brantford inc.
This property is situated on a stunning 66 acre forest with 2 miles of groomed trails and is just minutes to 401. What an amazing recreational property! Enjoy long nature hikes, ATV rides, fun on a tractor and zip lining across a ravine! This 4 bed, 3 bath home boasts beautiful hardwood floors and has been beautifully updated upstairs and down. Enjoy the country cottage lifestyle all year round with just an easy commute to Toronto. Call for your private viewing! Property is not suitable to be a horse farm.
Property Details
Facts for 12179 FIRST LINE NASSAGAWEYA, Milton
Status
Days on Market: 21
Last Status: Sold
Sold Date: Apr 28, 2015
Closed Date: Aug 19, 2015
Expiry Date: Oct 06, 2015
Sold Price: $849,000
Unavailable Date: Apr 28, 2015
Input Date: Apr 10, 2015
Prior LSC: Sold
Property
Status: Sale
Property Type: Detached
Style: Bungalow
Age: 31-50
Area: Milton
Community: Nassagaweya
Availability Date: 60 days TBA
Assessment Amount: $670,858
Assessment Year: 2015
Inside
Bathrooms: 3
Kitchens: 1
Air Conditioning: Central Air
Fireplace: Yes
Washrooms: 3
Utilities
Telephone: Yes
Building
Basement: Sep Entrance
Basement 2: W/O
Heat Type: Forced Air
Heat Source: Oil
Exterior: Stone
Exterior: Wood
Elevator: N
Water Supply Type: Drilled Well
Special Designation: Unknown
Other Structures: Workshop
Parking
Driveway: Other
Garage Spaces: 2
Garage Type: Attached
Total Parking Spaces: 2
Fees
Tax Year: 2014
Tax Legal Description: PT LTS 21&22, CON 2 NAS, AS IN 832576; MILTON NASSAGAWEYA
Taxes: $3,059
Land
Municipality District: Milton
Pool: None
Sewer: Septic
Acres: 50-99.99
Zoning: A2,GA,OS
Rooms
Room details for 12179 FIRST LINE NASSAGAWEYA, Milton
| Type | Dimensions | Description |
|---|---|---|
| Living Bsmt | 5.61 x 6.01 | |
| Living Main | 5.28 x 6.65 | |
| Dining Main | 4.11 x 4.34 | |
| Kitchen Main | 4.26 x 6.32 | |
| Prim Bdrm Main | 4.44 x 5.25 | |
| Bathroom Bsmt | - | |
| Bathroom Main | - | |
| Bathroom Main | - | |
| Br Bsmt | 3.91 x 4.41 | |
| Br Main | 3.42 x 4.21 | |
| Br Main | 3.50 x 3.60 | |
| Other Bsmt | 5.20 x 6.90 |
| XXXXXXXX | XXX XX, XXXX |
XXXX XXX XXXX |
$XXX,XXX |
| XXX XX, XXXX |
XXXXXX XXX XXXX |
$XXX,XXX |
| XXXXXXXX XXXX | XXX XX, XXXX | $849,000 XXX XXXX |
| XXXXXXXX XXXXXX | XXX XX, XXXX | $849,999 XXX XXXX |

Ecole Harris Mill Public School
Elementary: PublicAberfoyle Public School
Elementary: PublicBrookville Public School
Elementary: PublicSir Isaac Brock Public School
Elementary: PublicSt Ignatius of Loyola Catholic School
Elementary: CatholicWestminster Woods Public School
Elementary: PublicDay School -Wellington Centre For ContEd
Secondary: PublicActon District High School
Secondary: PublicCollege Heights Secondary School
Secondary: PublicBishop Macdonell Catholic Secondary School
Secondary: CatholicSt James Catholic School
Secondary: CatholicCentennial Collegiate and Vocational Institute
Secondary: Public- 0 bath
- 0 bed
11008 First Line Nassagaweya, Milton, Ontario • L0P 1J0 • Moffat

