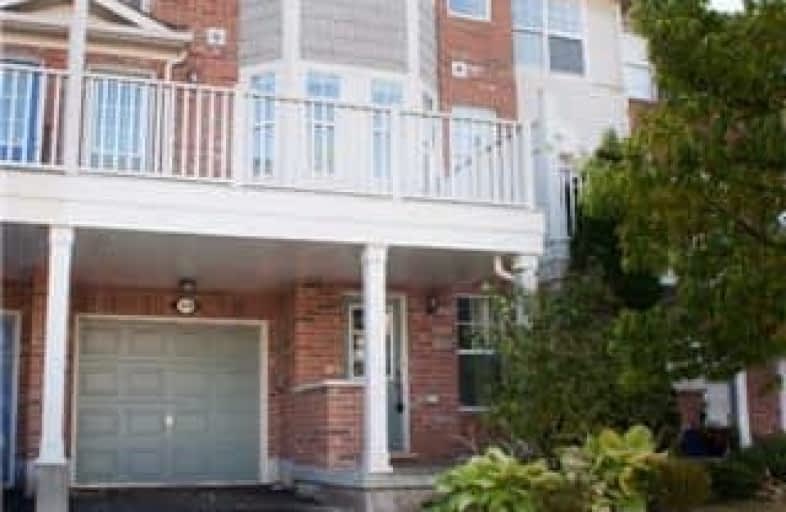Leased on Nov 27, 2017
Note: Property is not currently for sale or for rent.

-
Type: Att/Row/Twnhouse
-
Style: 3-Storey
-
Lease Term: 1 Year
-
Possession: 0-30
-
All Inclusive: N
-
Lot Size: 0 x 0
-
Age: No Data
-
Days on Site: 26 Days
-
Added: Sep 07, 2019 (3 weeks on market)
-
Updated:
-
Last Checked: 3 months ago
-
MLS®#: W3972467
-
Listed By: Re/max real estate centre inc., brokerage
This 3-Bed Townhouse, Located Steps To Schools, Parks & Splash Pads On A Quiet Street In Beaty. This Home Has An Open-Concept Floor Plan. The Main Floor Has A Large Foyer/Den, Laundry, Storage And Garage Access The 2nd Level Has A Kitchen W/ Large Granite Breakfast Bar, Loads Of Counter-Space, Cabinetry & Pantry. Large Living/Dining Room Balcony W/Walkout To Large Deck And Convenient 2-Pc Bath. 3 Bedrooms And 4 Pce Bath Complete The 3rd Level!
Extras
Fridge, Stove, Dishwasher, Over The Range Microwave, Clothes Washer And Dryer.
Property Details
Facts for 1219 McDowell Crescent, Milton
Status
Days on Market: 26
Last Status: Leased
Sold Date: Nov 27, 2017
Closed Date: Dec 01, 2017
Expiry Date: Jan 31, 2018
Sold Price: $1,750
Unavailable Date: Nov 27, 2017
Input Date: Nov 01, 2017
Property
Status: Lease
Property Type: Att/Row/Twnhouse
Style: 3-Storey
Area: Milton
Community: Beaty
Availability Date: 0-30
Inside
Bedrooms: 3
Bathrooms: 2
Kitchens: 1
Rooms: 6
Den/Family Room: No
Air Conditioning: Central Air
Fireplace: No
Laundry:
Laundry Level: Lower
Washrooms: 2
Utilities
Utilities Included: N
Building
Basement: None
Heat Type: Forced Air
Heat Source: Gas
Exterior: Brick Front
Private Entrance: Y
Water Supply: Municipal
Special Designation: Unknown
Parking
Driveway: Mutual
Parking Included: Yes
Garage Spaces: 1
Garage Type: Built-In
Covered Parking Spaces: 2
Total Parking Spaces: 3
Fees
Cable Included: No
Central A/C Included: No
Common Elements Included: No
Heating Included: No
Hydro Included: No
Water Included: No
Land
Cross Street: Barnard And Mcdowell
Municipality District: Milton
Fronting On: South
Pool: None
Sewer: Sewers
Payment Frequency: Monthly
Rooms
Room details for 1219 McDowell Crescent, Milton
| Type | Dimensions | Description |
|---|---|---|
| Foyer Ground | - | |
| Laundry Ground | - | |
| Kitchen 2nd | - | Granite Counter, Pantry |
| Living 2nd | - | Combined W/Dining |
| Powder Rm 2nd | - | 2 Pc Bath |
| Master 3rd | - | |
| 2nd Br 3rd | - | |
| 3rd Br 3rd | - | |
| Bathroom 3rd | - | 4 Pc Bath |
| XXXXXXXX | XXX XX, XXXX |
XXXXXX XXX XXXX |
$X,XXX |
| XXX XX, XXXX |
XXXXXX XXX XXXX |
$X,XXX | |
| XXXXXXXX | XXX XX, XXXX |
XXXX XXX XXXX |
$XXX,XXX |
| XXX XX, XXXX |
XXXXXX XXX XXXX |
$XXX,XXX |
| XXXXXXXX XXXXXX | XXX XX, XXXX | $1,750 XXX XXXX |
| XXXXXXXX XXXXXX | XXX XX, XXXX | $1,750 XXX XXXX |
| XXXXXXXX XXXX | XXX XX, XXXX | $500,000 XXX XXXX |
| XXXXXXXX XXXXXX | XXX XX, XXXX | $514,900 XXX XXXX |

Our Lady of Fatima Catholic Elementary School
Elementary: CatholicGuardian Angels Catholic Elementary School
Elementary: CatholicIrma Coulson Elementary Public School
Elementary: PublicBruce Trail Public School
Elementary: PublicTiger Jeet Singh Public School
Elementary: PublicHawthorne Village Public School
Elementary: PublicE C Drury/Trillium Demonstration School
Secondary: ProvincialErnest C Drury School for the Deaf
Secondary: ProvincialGary Allan High School - Milton
Secondary: PublicMilton District High School
Secondary: PublicBishop Paul Francis Reding Secondary School
Secondary: CatholicCraig Kielburger Secondary School
Secondary: Public

