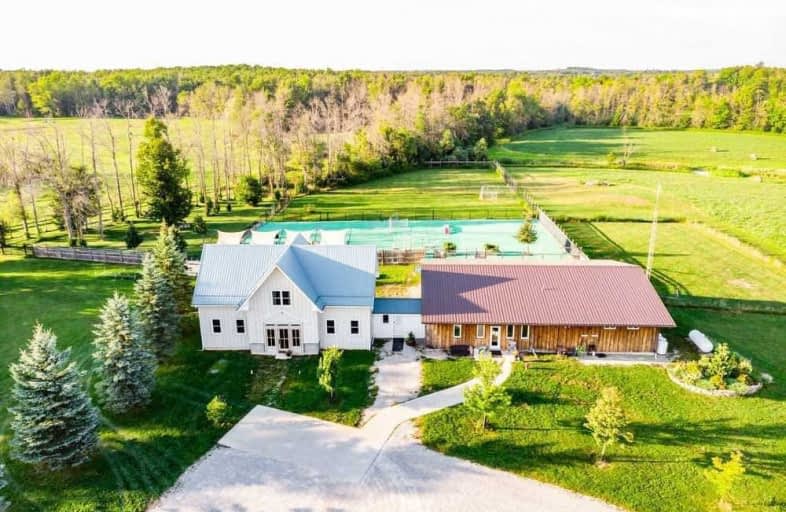Sold on Nov 09, 2020
Note: Property is not currently for sale or for rent.

-
Type: Detached
-
Style: 1 1/2 Storey
-
Size: 2000 sqft
-
Lot Size: 1645 x 2273 Feet
-
Age: 0-5 years
-
Taxes: $11,245 per year
-
Days on Site: 27 Days
-
Added: Oct 13, 2020 (3 weeks on market)
-
Updated:
-
Last Checked: 3 months ago
-
MLS®#: W4950464
-
Listed By: Re/max real estate centre inc., brokerage
This Incredible 94-Acre Property Zoned A2 - Agricultural With 55 Workable Acres And 4,000 Recently Planted Native Trees. The 2 Story, 1,900Sf 2014 Built Home Is Bright And Cheery, Features A Beautiful Kitchen With High-End Appliances, And Cozy Radiant Floor Heating (As Well As A Forced-Air Furnace). This Property Has Two Additional, Very Versatile Buildings Each With Independent Utilities, And Are Perfect The 2,160 Sq Ft Building Is Connected By Breezeway
Extras
To The House, With Both Radiant Heat & Traditional Furnace), A/C, Kitchen, Bathroom, Spacious Rooms And Laundry. The 2,400 Sq Ft Out-Building Features An 880 Sq. Ft. Commercial Deep Freezer, With Separate Living Quarters, Bath And Laundry.
Property Details
Facts for 12195 Fourth Line, Milton
Status
Days on Market: 27
Last Status: Sold
Sold Date: Nov 09, 2020
Closed Date: Mar 31, 2021
Expiry Date: Aug 01, 2021
Sold Price: $2,200,000
Unavailable Date: Nov 09, 2020
Input Date: Oct 13, 2020
Property
Status: Sale
Property Type: Detached
Style: 1 1/2 Storey
Size (sq ft): 2000
Age: 0-5
Area: Milton
Community: Nassagaweya
Availability Date: 30-60
Assessment Amount: $2,162,000
Assessment Year: 2020
Inside
Bedrooms: 2
Bedrooms Plus: 1
Bathrooms: 4
Kitchens: 1
Kitchens Plus: 1
Rooms: 4
Den/Family Room: Yes
Air Conditioning: Central Air
Fireplace: No
Laundry Level: Main
Washrooms: 4
Utilities
Electricity: Yes
Telephone: Yes
Building
Basement: Full
Basement 2: None
Heat Type: Forced Air
Heat Source: Propane
Exterior: Board/Batten
Elevator: N
Water Supply Type: Drilled Well
Water Supply: Well
Special Designation: Unknown
Other Structures: Barn
Other Structures: Kennel
Parking
Driveway: Front Yard
Garage Type: None
Covered Parking Spaces: 50
Total Parking Spaces: 50
Fees
Tax Year: 2020
Tax Legal Description: Pt Lt 22, Con 5 Nas , Des As Part 1 On 20R18985 To
Taxes: $11,245
Highlights
Feature: Grnbelt/Cons
Feature: Level
Feature: Part Cleared
Feature: Tiled/Drainage
Feature: Wooded/Treed
Land
Cross Street: Guelph Line And 20th
Municipality District: Milton
Fronting On: East
Parcel Number: 249860077
Pool: None
Sewer: Septic
Lot Depth: 2273 Feet
Lot Frontage: 1645 Feet
Lot Irregularities: (94 Acres)
Acres: 50-99.99
Zoning: Arg
Farm: Hobby
Easements Restrictions: Conserv Regs
Additional Media
- Virtual Tour: http://listing.otbxair.com/121954thlinenassagaweya/?mls
Rooms
Room details for 12195 Fourth Line, Milton
| Type | Dimensions | Description |
|---|---|---|
| Family Main | 7.16 x 5.00 | |
| Dining Main | 3.40 x 7.16 | |
| Kitchen Main | 4.46 x 4.80 | |
| Master Upper | 4.02 x 4.64 | |
| 2nd Br Upper | 2.68 x 4.00 | |
| Common Rm Upper | 5.00 x 7.00 | |
| Office Main | 3.50 x 4.35 | |
| Workshop Main | 3.40 x 3.70 | |
| Other Main | 3.40 x 6.13 | |
| Kitchen Main | 2.44 x 3.65 | |
| Other Main | 7.22 x 10.65 | |
| 3rd Br Main | 3.40 x 3.70 |
| XXXXXXXX | XXX XX, XXXX |
XXXX XXX XXXX |
$X,XXX,XXX |
| XXX XX, XXXX |
XXXXXX XXX XXXX |
$X,XXX,XXX | |
| XXXXXXXX | XXX XX, XXXX |
XXXXXXX XXX XXXX |
|
| XXX XX, XXXX |
XXXXXX XXX XXXX |
$X,XXX,XXX |
| XXXXXXXX XXXX | XXX XX, XXXX | $2,200,000 XXX XXXX |
| XXXXXXXX XXXXXX | XXX XX, XXXX | $2,200,000 XXX XXXX |
| XXXXXXXX XXXXXXX | XXX XX, XXXX | XXX XXXX |
| XXXXXXXX XXXXXX | XXX XX, XXXX | $2,695,000 XXX XXXX |

Joseph Gibbons Public School
Elementary: PublicLimehouse Public School
Elementary: PublicPark Public School
Elementary: PublicRobert Little Public School
Elementary: PublicSt Joseph's School
Elementary: CatholicMcKenzie-Smith Bennett
Elementary: PublicGary Allan High School - Halton Hills
Secondary: PublicGary Allan High School - Milton
Secondary: PublicActon District High School
Secondary: PublicBishop Paul Francis Reding Secondary School
Secondary: CatholicChrist the King Catholic Secondary School
Secondary: CatholicGeorgetown District High School
Secondary: Public- 2 bath
- 4 bed
- 2500 sqft
11515 22 Sideroad, Halton Hills, Ontario • L0P 1H0 • Halton Hills



