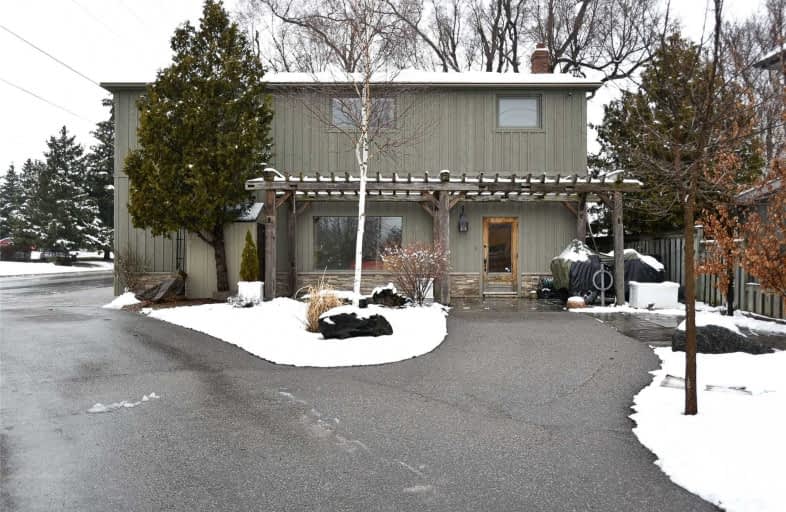Sold on Jun 22, 2020
Note: Property is not currently for sale or for rent.

-
Type: Detached
-
Style: 2-Storey
-
Size: 2500 sqft
-
Lot Size: 43 x 69.8 Feet
-
Age: No Data
-
Taxes: $4,833 per year
-
Days on Site: 19 Days
-
Added: Jun 03, 2020 (2 weeks on market)
-
Updated:
-
Last Checked: 52 minutes ago
-
MLS®#: W4779368
-
Listed By: Royal lepage your community realty, brokerage
Live, Work, Play - Escarpment View! Welcome To 121&123 Tremaine Rebuilt 2013. Great As An Investment Or Live In. A Legal 2-Storey Duplex W/2 Separately Metered Dwellings. Hi-Eff Furn & A/C, Sec Sys, Re-Faced Exterior, Re-Insulated, Up-Dated Electrical, $$$ Spent On Flagstone Landscaping & Pergola Constructed Using 150 Yr Old Refurbished Wood. Solar Panels. Dec Wood Burning Stove (Not Wett Certified) Steps To Glen Eden And Ski Hill. Must See...
Extras
All Elf's, All Window Coverings, 2 Fridges, 1 Cooktop Stove, 1 Built In Microwave/Convection Oven, 1 Stove, 1 Built-In Microwave, 2 Built-In Dishwashers, 1 Washer&Dryer, 1 Stackable Washer&Dryer, Gym Racking Sys Excl: Free Weights & Rower.
Property Details
Facts for 123 Tremaine Road, Milton
Status
Days on Market: 19
Last Status: Sold
Sold Date: Jun 22, 2020
Closed Date: Jul 31, 2020
Expiry Date: Sep 03, 2020
Sold Price: $875,000
Unavailable Date: Jun 22, 2020
Input Date: Jun 03, 2020
Property
Status: Sale
Property Type: Detached
Style: 2-Storey
Size (sq ft): 2500
Area: Milton
Community: Milton Heights
Availability Date: Flex
Inside
Bedrooms: 4
Bathrooms: 3
Kitchens: 2
Rooms: 12
Den/Family Room: No
Air Conditioning: Central Air
Fireplace: No
Washrooms: 3
Building
Basement: None
Heat Type: Forced Air
Heat Source: Gas
Exterior: Concrete
Water Supply: Municipal
Special Designation: Unknown
Other Structures: Garden Shed
Parking
Driveway: Circular
Garage Type: None
Covered Parking Spaces: 6
Total Parking Spaces: 6
Fees
Tax Year: 2019
Tax Legal Description: Pt Lt 4, Con 1 Esq, As In Hr493409; Milton
Taxes: $4,833
Highlights
Feature: Clear View
Feature: Grnbelt/Conserv
Feature: Park
Feature: School
Feature: School Bus Route
Feature: Skiing
Land
Cross Street: Tremaine Rd & 3rd Si
Municipality District: Milton
Fronting On: East
Pool: None
Sewer: Tank
Lot Depth: 69.8 Feet
Lot Frontage: 43 Feet
Additional Media
- Virtual Tour: http://123tremainemls.oursuccessstories.com/
Rooms
Room details for 123 Tremaine Road, Milton
| Type | Dimensions | Description |
|---|---|---|
| Foyer Ground | 3.14 x 3.35 | Ceramic Floor, Combined W/Rec, Large Window |
| Rec Ground | 8.23 x 3.35 | Laminate, Open Concept, Large Window |
| Living 2nd | 4.42 x 3.05 | Vinyl Floor, Combined W/Dining, Large Window |
| Dining 2nd | 4.42 x 5.64 | Vinyl Floor, Combined W/Living, Large Window |
| Kitchen 2nd | 3.81 x 2.44 | Vinyl Floor, Stainless Steel Appl, W/O To Porch |
| Master 2nd | 5.00 x 2.80 | Vinyl Floor, 2 Pc Ensuite, Large Window |
| 2nd Br 2nd | 4.51 x 2.99 | Vinyl Floor, W/I Closet, Large Window |
| 3rd Br 2nd | 3.41 x 2.74 | Vinyl Floor, Closet, Large Window |
| 4th Br Ground | 2.01 x 2.13 | Laminate, W/I Closet, Large Window |
| Kitchen Ground | 2.80 x 3.69 | Laminate, Galley Kitchen, Stainless Steel Appl |
| Living Ground | 3.66 x 11.40 | Laminate, Combined W/Dining, Walk-Out |
| Dining Ground | 3.66 x 11.40 | Laminate, Combined W/Living, Open Concept |
| XXXXXXXX | XXX XX, XXXX |
XXXX XXX XXXX |
$XXX,XXX |
| XXX XX, XXXX |
XXXXXX XXX XXXX |
$XXX,XXX | |
| XXXXXXXX | XXX XX, XXXX |
XXXXXXX XXX XXXX |
|
| XXX XX, XXXX |
XXXXXX XXX XXXX |
$XXX,XXX |
| XXXXXXXX XXXX | XXX XX, XXXX | $875,000 XXX XXXX |
| XXXXXXXX XXXXXX | XXX XX, XXXX | $945,000 XXX XXXX |
| XXXXXXXX XXXXXXX | XXX XX, XXXX | XXX XXXX |
| XXXXXXXX XXXXXX | XXX XX, XXXX | $988,000 XXX XXXX |

Martin Street Public School
Elementary: PublicHoly Rosary Separate School
Elementary: CatholicW I Dick Middle School
Elementary: PublicRobert Baldwin Public School
Elementary: PublicQueen of Heaven Elementary Catholic School
Elementary: CatholicEscarpment View Public School
Elementary: PublicE C Drury/Trillium Demonstration School
Secondary: ProvincialErnest C Drury School for the Deaf
Secondary: ProvincialGary Allan High School - Milton
Secondary: PublicMilton District High School
Secondary: PublicJean Vanier Catholic Secondary School
Secondary: CatholicBishop Paul Francis Reding Secondary School
Secondary: Catholic

