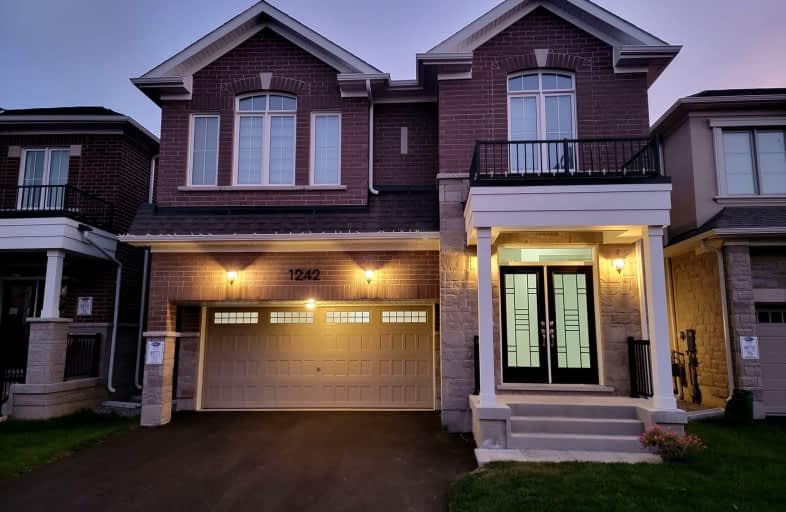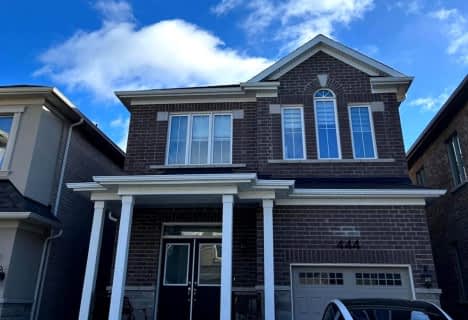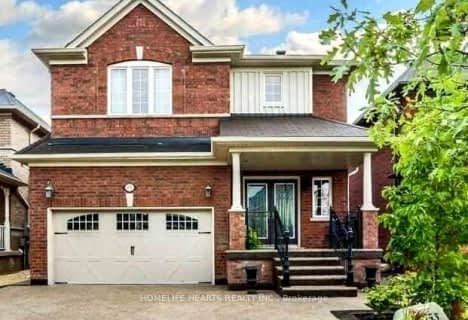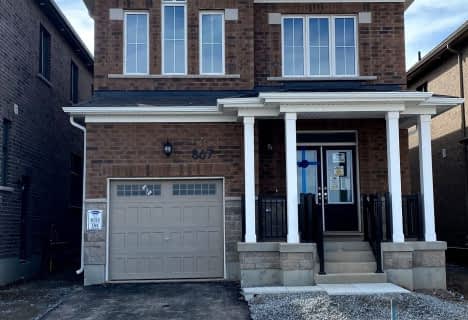Car-Dependent
- Almost all errands require a car.
Some Transit
- Most errands require a car.
Somewhat Bikeable
- Most errands require a car.

Boyne Public School
Elementary: PublicOur Lady of Fatima Catholic Elementary School
Elementary: CatholicGuardian Angels Catholic Elementary School
Elementary: CatholicAnne J. MacArthur Public School
Elementary: PublicTiger Jeet Singh Public School
Elementary: PublicHawthorne Village Public School
Elementary: PublicE C Drury/Trillium Demonstration School
Secondary: ProvincialErnest C Drury School for the Deaf
Secondary: ProvincialGary Allan High School - Milton
Secondary: PublicMilton District High School
Secondary: PublicJean Vanier Catholic Secondary School
Secondary: CatholicCraig Kielburger Secondary School
Secondary: Public-
Rasberry Park
Milton ON L9E 1J6 1.13km -
Coates Neighbourhood Park South
776 Philbrook Dr (Philbrook & Cousens Terrace), Milton ON 1.41km -
Beaty Neighbourhood Park South
820 Bennett Blvd, Milton ON 1.74km
-
TD Bank Financial Group
1040 Kennedy Cir, Milton ON L9T 0J9 0.89km -
TD Bank Financial Group
498 Dundas St W, Oakville ON L6H 6Y3 8.69km -
President's Choice Financial ATM
5602 10th Line W, Mississauga ON L5M 5S5 10.1km
- 3 bath
- 4 bed
- 2000 sqft
448 Dymott Avenue, Milton, Ontario • L9T 1R1 • 1031 - DP Dorset Park














