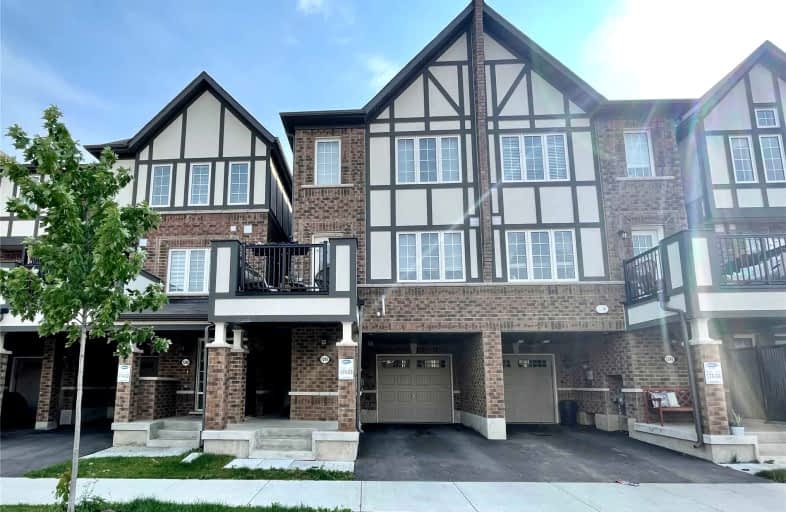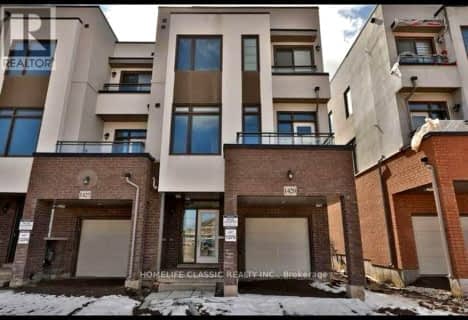
Boyne Public School
Elementary: Public
0.93 km
St. Benedict Elementary Catholic School
Elementary: Catholic
1.79 km
Our Lady of Fatima Catholic Elementary School
Elementary: Catholic
1.22 km
Anne J. MacArthur Public School
Elementary: Public
1.45 km
Tiger Jeet Singh Public School
Elementary: Public
1.72 km
Hawthorne Village Public School
Elementary: Public
2.20 km
E C Drury/Trillium Demonstration School
Secondary: Provincial
2.83 km
Ernest C Drury School for the Deaf
Secondary: Provincial
2.91 km
Gary Allan High School - Milton
Secondary: Public
3.11 km
Milton District High School
Secondary: Public
2.52 km
Jean Vanier Catholic Secondary School
Secondary: Catholic
1.40 km
Craig Kielburger Secondary School
Secondary: Public
2.59 km













