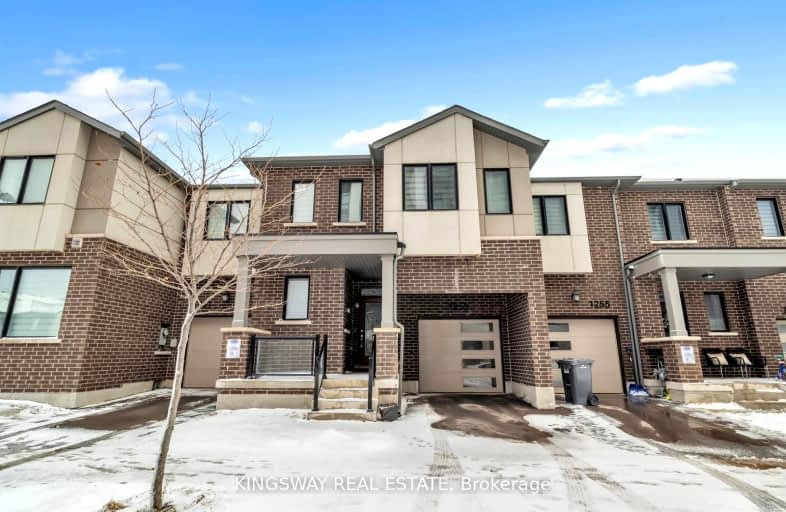Added 3 months ago

-
Type: Att/Row/Twnhouse
-
Style: 2-Storey
-
Size: 1500 sqft
-
Lot Size: 23 x 80.38 Feet
-
Age: 0-5 years
-
Taxes: $3,738 per year
-
Days on Site: 6 Days
-
Added: Feb 07, 2025 (3 months ago)
-
Updated:
-
Last Checked: 2 months ago
-
MLS®#: W11962848
-
Listed By: Kingsway real estate
Simply Stunning, 100% Freehold , Still Feels Like New Upgraded Carpet Free 4 Bedroom Modern Executive Style Townhome in Milton. Great Flowing Layout. Main Floor With 9' Ceilings. 8 ft high Doors. Upgraded Ceramics. Completely Carpet Free Home. Main Floor Den /Office & Powder Room Open Concept Living . A Larger Fully Upgraded Dream Kitchen With Quartz Counter Tops, Custom Backsplash & Center Island ,Pantry. Lots Of Cabinet & Counter Space. Walk Out From Dining Area to A Fully Fenced Backyard. Gorgeous Upgraded Hardwood Stair Case With Wrought Iron Spindles Leads to a Very Spacious Carpet Free 2nd Floor With 4 Generous Sized Bedrooms. Primary Bedroom With 3 Closets Including a Walk in one. A Spa Inspired 5 PCE Ensuite Washroom Featuring a Seamless Glass Shower, A Stand Alone Deep Soaker Tub, Large Vanity With Double Sinks & Quartz Counter Tops. 2nnd Full Washroom With Upgraded Tiles & Quartz Countertops. Convenient 2nd Floor Laundry. Unfinished Full Basement Is Ready To Be Finished. 4PCe R/I Washroom. Energy Star Home With HRV. Close To Schools, Parks, Shopping & the New Tremaine Exit on 401 (Scheduled to be Finished This Summer).
Upcoming Open Houses
We do not have information on any open houses currently scheduled.
Schedule a Private Tour -
Contact Us
Property Details
Facts for 1253 DIAS LANDING, Milton
Property
Status: Sale
Property Type: Att/Row/Twnhouse
Style: 2-Storey
Size (sq ft): 1500
Age: 0-5
Area: Milton
Community: Walker
Availability Date: FLEX/TBA
Inside
Bedrooms: 4
Bathrooms: 3
Kitchens: 1
Rooms: 9
Den/Family Room: Yes
Air Conditioning: Central Air
Fireplace: No
Laundry Level: Upper
Central Vacuum: N
Washrooms: 3
Utilities
Electricity: Yes
Gas: Yes
Cable: Yes
Telephone: Available
Building
Basement: None
Heat Type: Forced Air
Heat Source: Gas
Exterior: Brick
Exterior: Stucco/Plaster
Green Verification Status: N
Water Supply: Municipal
Special Designation: Other
Parking
Driveway: Other
Garage Spaces: 1
Garage Type: Attached
Covered Parking Spaces: 1
Total Parking Spaces: 2
Fees
Tax Year: 2024
Tax Legal Description: PART BLOCK 69, PLAN 20M1230, DESIGNATED AS PARTS 5, 6 AND 7, PLA
Taxes: $3,738
Highlights
Feature: Library
Feature: Other
Feature: Park
Feature: Place Of Worship
Feature: School
Feature: School Bus Route
Land
Cross Street: TREMAINE/GORDON KRAN
Municipality District: Milton
Fronting On: East
Parcel Number: 250760282
Pool: None
Sewer: Sewers
Lot Depth: 80.38 Feet
Lot Frontage: 23 Feet
Zoning: RMD1*269
Rooms
Room details for 1253 DIAS LANDING, Milton
| Type | Dimensions | Description |
|---|---|---|
| Great Rm Main | 3.53 x 5.00 | Laminate, Open Concept, O/Looks Backyard |
| Dining Main | 2.99 x 2.70 | Laminate, Glass Doors, W/O To Yard |
| Kitchen Main | 3.41 x 2.00 | Custom Backsplash, Centre Island, Quartz Counter |
| Den Main | 1.74 x 2.75 | Laminate, O/Looks Frontyard, Open Concept |
| Prim Bdrm Main | 3.66 x 4.57 | Laminate, 5 Pc Bath, W/I Closet |
| 2nd Br 2nd | 3.05 x 3.30 | Laminate, 4 Pc Ensuite, W/I Closet |
| 3rd Br 2nd | 3.30 x 3.50 | Laminate, Window, B/I Closet |
| 4th Br 2nd | 3.20 x 3.00 | Laminate, B/I Closet, Large Window |
| Laundry 2nd | 2.10 x 1.25 | Ceramic Floor, B/I Closet |
| W1196284 | Feb 07, 2025 |
Active For Sale |
$1,039,900 |
| W1194656 | Feb 07, 2025 |
Removed For Sale |
|
| Jan 30, 2025 |
Listed For Sale |
$999,900 |
| W1196284 Active | Feb 07, 2025 | $1,039,900 For Sale |
| W1194656 Removed | Feb 07, 2025 | For Sale |
| W1194656 Listed | Jan 30, 2025 | $999,900 For Sale |
Car-Dependent
- Almost all errands require a car.

École élémentaire publique L'Héritage
Elementary: PublicChar-Lan Intermediate School
Elementary: PublicSt Peter's School
Elementary: CatholicHoly Trinity Catholic Elementary School
Elementary: CatholicÉcole élémentaire catholique de l'Ange-Gardien
Elementary: CatholicWilliamstown Public School
Elementary: PublicÉcole secondaire publique L'Héritage
Secondary: PublicCharlottenburgh and Lancaster District High School
Secondary: PublicSt Lawrence Secondary School
Secondary: PublicÉcole secondaire catholique La Citadelle
Secondary: CatholicHoly Trinity Catholic Secondary School
Secondary: CatholicCornwall Collegiate and Vocational School
Secondary: Public

