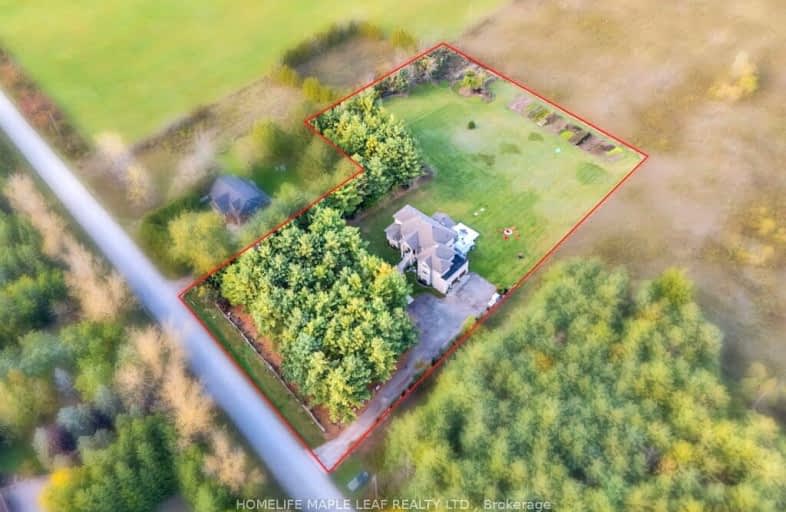Added 8 months ago

-
Type: Detached
-
Style: 2-Storey
-
Size: 3000 sqft
-
Lot Size: 197 x 426 Feet
-
Age: 6-15 years
-
Taxes: $8,135 per year
-
Added: Oct 11, 2024 (8 months ago)
-
Updated:
-
Last Checked: 3 months ago
-
MLS®#: W9392464
-
Listed By: Homelife maple leaf realty ltd.
This stunning custom-built home features 5 spacious bedrooms and is set on a lush 2.39 - acre lot , offering a tranquil retreat surrounded by other custom homes. The entrance boasts an impressive open-to-above foyer, leading to a welcoming family room, a cozy living room, and an elegant dining area-perfect for entertaining. The main floor includes one bedroom and a well-appointed a bath, providing convenience and accessibility. Upstairs, you'll find 3 additional full baths, ensuring ample facilities for family and guests. The recently finished basement adds significant living space, complete with two bedrooms, Full bathroom, and a generous living area. The master bedroom is a true highlight, featuring a private walk-out to a balcony that offers serene views of the surrounding fields. Outdoors, a spacious wooden deck provides the perfect spot to relax and take in the beautiful landscape. With easy access to Guleph, Hwy 401, and Rockwood, this home combines luxury living with accessibility.
Upcoming Open Houses
We do not have information on any open houses currently scheduled.
Schedule a Private Tour -
Contact Us
Property Details
Facts for 12601 NASSAGAWEYA PUSLINCH, Milton
Property
Status: Sale
Property Type: Detached
Style: 2-Storey
Size (sq ft): 3000
Age: 6-15
Area: Milton
Community: Nassagaweya
Availability Date: TBD
Inside
Bedrooms: 6
Bedrooms Plus: 2
Bathrooms: 5
Kitchens: 1
Kitchens Plus: 1
Rooms: 8
Den/Family Room: Yes
Air Conditioning: Central Air
Fireplace: Yes
Laundry Level: Main
Washrooms: 5
Building
Basement: Finished
Heat Type: Forced Air
Heat Source: Propane
Exterior: Brick
Exterior: Stone
Water Supply: Well
Special Designation: Unknown
Parking
Driveway: Private
Garage Spaces: 2
Garage Type: Attached
Covered Parking Spaces: 10
Total Parking Spaces: 12
Fees
Tax Year: 2024
Tax Legal Description: PT LT 24, CON 1 NAS, PT 2, 20R14918 TOWN OF MILTON
Taxes: $8,135
Land
Cross Street: 20 SIDE RD & PUSLINC
Municipality District: Milton
Fronting On: East
Parcel Number: 249870104
Pool: None
Sewer: Septic
Lot Depth: 426 Feet
Lot Frontage: 197 Feet
Acres: 2-4.99
Zoning: A
Additional Media
- Virtual Tour: https://virtualtours.jarts360view.com/12601-nassagaweya-puslinch-townline-milton/nb/
Rooms
Room details for 12601 NASSAGAWEYA PUSLINCH, Milton
| Type | Dimensions | Description |
|---|---|---|
| Living Main | 3.70 x 5.00 | Hardwood Floor |
| Dining Main | 3.20 x 4.00 | Hardwood Floor |
| Kitchen Main | 4.00 x 5.00 | Ceramic Floor, W/O To Balcony |
| Family Main | 5.50 x 5.50 | Hardwood Floor |
| Br Main | 4.00 x 4.00 | Vinyl Floor |
| Foyer Main | 4.00 x 6.00 | Ceramic Floor |
| Prim Bdrm 2nd | 5.50 x 6.50 | Vinyl Floor, W/I Closet, W/O To Balcony |
| 2nd Br 2nd | 4.00 x 4.00 | Vinyl Floor, Closet |
| 3rd Br 2nd | 3.50 x 4.00 | Vinyl Floor, O/Looks Backyard |
| 4th Br 2nd | 3.25 x 4.00 | Vinyl Floor, Closet |
| 5th Br 2nd | 3.00 x 4.25 | Vinyl Floor, O/Looks Backyard |
| Rec Bsmt | 5.40 x 5.50 | Vinyl Floor |
| W9392464 | Oct 11, 2024 |
Active For Sale |
$2,489,000 |
| W9392464 Active | Oct 11, 2024 | $2,489,000 For Sale |
Car-Dependent
- Almost all errands require a car.

École élémentaire publique L'Héritage
Elementary: PublicChar-Lan Intermediate School
Elementary: PublicSt Peter's School
Elementary: CatholicHoly Trinity Catholic Elementary School
Elementary: CatholicÉcole élémentaire catholique de l'Ange-Gardien
Elementary: CatholicWilliamstown Public School
Elementary: PublicÉcole secondaire publique L'Héritage
Secondary: PublicCharlottenburgh and Lancaster District High School
Secondary: PublicSt Lawrence Secondary School
Secondary: PublicÉcole secondaire catholique La Citadelle
Secondary: CatholicHoly Trinity Catholic Secondary School
Secondary: CatholicCornwall Collegiate and Vocational School
Secondary: Public

