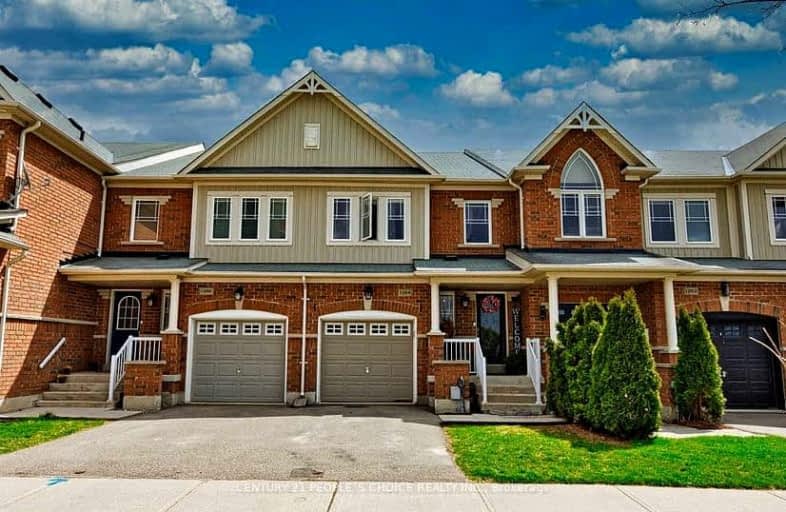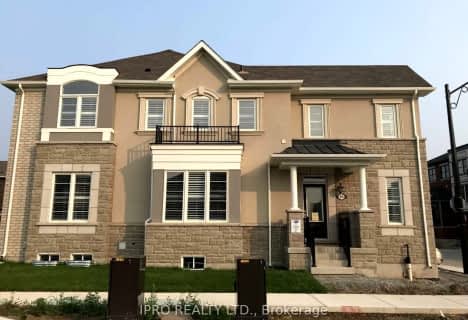Somewhat Walkable
- Some errands can be accomplished on foot.
51
/100
Some Transit
- Most errands require a car.
46
/100
Bikeable
- Some errands can be accomplished on bike.
55
/100

E W Foster School
Elementary: Public
1.24 km
Guardian Angels Catholic Elementary School
Elementary: Catholic
0.67 km
St. Anthony of Padua Catholic Elementary School
Elementary: Catholic
0.68 km
Irma Coulson Elementary Public School
Elementary: Public
0.42 km
Bruce Trail Public School
Elementary: Public
0.18 km
Hawthorne Village Public School
Elementary: Public
1.32 km
E C Drury/Trillium Demonstration School
Secondary: Provincial
2.18 km
Ernest C Drury School for the Deaf
Secondary: Provincial
1.95 km
Gary Allan High School - Milton
Secondary: Public
2.18 km
Milton District High School
Secondary: Public
2.76 km
Bishop Paul Francis Reding Secondary School
Secondary: Catholic
1.46 km
Craig Kielburger Secondary School
Secondary: Public
1.95 km
-
Beaty Neighbourhood Park South
820 Bennett Blvd, Milton ON 1.12km -
Coates Neighbourhood Park South
776 Philbrook Dr (Philbrook & Cousens Terrace), Milton ON 1.67km -
Bristol Park
1.99km
-
TD Bank Financial Group
810 Main St E (Thompson Rd), Milton ON L9T 0J4 1.72km -
TD Bank Financial Group
1040 Kennedy Cir, Milton ON L9T 0J9 2.01km -
A.M. Strategic Accountants Inc
225 Main St E, Milton ON L9T 1N9 3.08km














