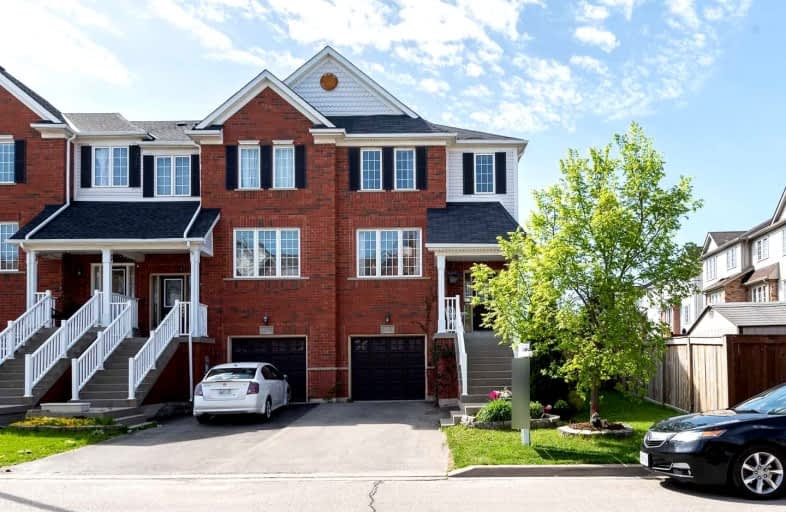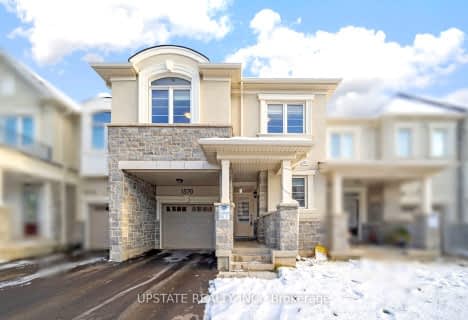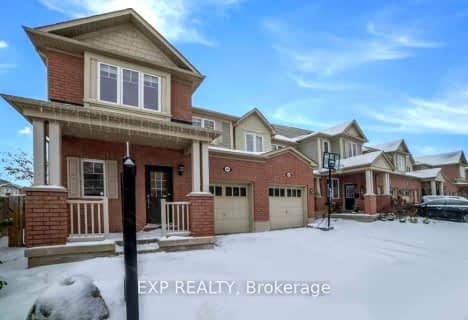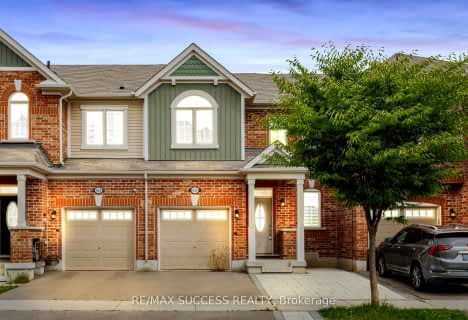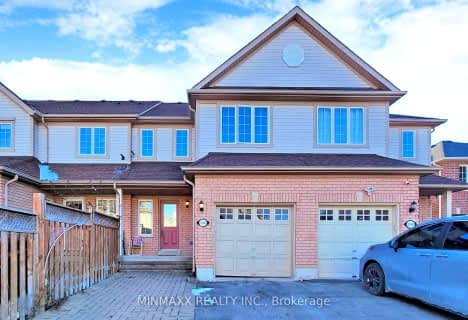
E W Foster School
Elementary: Public
0.81 km
Sam Sherratt Public School
Elementary: Public
0.85 km
Guardian Angels Catholic Elementary School
Elementary: Catholic
0.66 km
St. Anthony of Padua Catholic Elementary School
Elementary: Catholic
0.89 km
Bruce Trail Public School
Elementary: Public
0.57 km
Tiger Jeet Singh Public School
Elementary: Public
1.10 km
E C Drury/Trillium Demonstration School
Secondary: Provincial
1.55 km
Ernest C Drury School for the Deaf
Secondary: Provincial
1.35 km
Gary Allan High School - Milton
Secondary: Public
1.61 km
Milton District High School
Secondary: Public
2.07 km
Bishop Paul Francis Reding Secondary School
Secondary: Catholic
1.65 km
Craig Kielburger Secondary School
Secondary: Public
2.06 km
