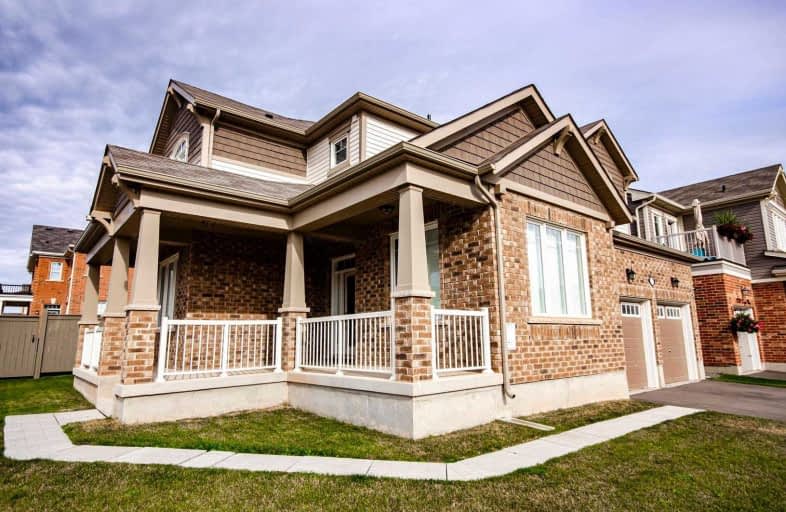Sold on Nov 13, 2019
Note: Property is not currently for sale or for rent.

-
Type: Detached
-
Style: 2-Storey
-
Size: 2500 sqft
-
Lot Size: 30.02 x 0 Feet
-
Age: 0-5 years
-
Taxes: $4,248 per year
-
Days on Site: 13 Days
-
Added: Nov 15, 2019 (1 week on market)
-
Updated:
-
Last Checked: 2 hours ago
-
MLS®#: W4623912
-
Listed By: Royal lepage meadowtowne realty, brokerage
Stunning Property, 2017 Built, 5 Beds Detached 4 Baths. Mattamy's Worthingon Corner Just A Little Shy Of 2,800 Sft. Open Concept. 3 Full Baths Upstairs Including Jack N Jill Thousands Spent On Builder's Upgrades Like 9 Ft Ceiling On 1st Floor. Upgraded H/Wood Floors, Oak Stairs, Built-In S/S Appliances Etc. Gourmet Kitchen. This Modern Kitchen. This Modern Kitchen Features Custom High-End Cabinetry W/Crown Molding.
Extras
Oak Wood Stairs, Iron Pickets, Wood Floors On Main. Laundry On Upper Floor, W/Walk-In Linen Closet. Huge Master, Large W/In Closet , 5Pc Ensuite W/Sep Tub & Glass Shower. Large Bedrooms, Semi-Ensuite. All Rooms With California Shutters.
Property Details
Facts for 1277 Leger Way, Milton
Status
Days on Market: 13
Last Status: Sold
Sold Date: Nov 13, 2019
Closed Date: Feb 28, 2020
Expiry Date: Mar 31, 2020
Sold Price: $1,060,000
Unavailable Date: Nov 13, 2019
Input Date: Nov 01, 2019
Property
Status: Sale
Property Type: Detached
Style: 2-Storey
Size (sq ft): 2500
Age: 0-5
Area: Milton
Community: Ford
Availability Date: Flexible
Inside
Bedrooms: 5
Bathrooms: 4
Kitchens: 1
Rooms: 10
Den/Family Room: Yes
Air Conditioning: Central Air
Fireplace: Yes
Laundry Level: Upper
Washrooms: 4
Building
Basement: Full
Heat Type: Forced Air
Heat Source: Gas
Exterior: Brick Front
Exterior: Vinyl Siding
Elevator: N
Water Supply: Municipal
Special Designation: Unknown
Parking
Driveway: Private
Garage Spaces: 2
Garage Type: Built-In
Covered Parking Spaces: 3
Total Parking Spaces: 5
Fees
Tax Year: 2019
Tax Legal Description: Lot 131, Plan 20M1179 Subject To An Easement For**
Taxes: $4,248
Highlights
Feature: Fenced Yard
Feature: Hospital
Feature: Public Transit
Feature: School
Feature: School Bus Route
Land
Cross Street: Leger Way & Whitlock
Municipality District: Milton
Fronting On: West
Parcel Number: 250813432
Pool: None
Sewer: Sewers
Lot Frontage: 30.02 Feet
Lot Irregularities: 40.38X48.30X53.27X31.
Rooms
Room details for 1277 Leger Way, Milton
| Type | Dimensions | Description |
|---|---|---|
| Family Main | 4.27 x 4.92 | Hardwood Floor, Gas Fireplace, Open Concept |
| Dining Main | 3.65 x 5.48 | Hardwood Floor, Combined W/Family, Open Concept |
| Den Main | 3.25 x 3.35 | Hardwood Floor, French Doors, California Shutters |
| Kitchen Main | 4.82 x 2.74 | Updated, Stainless Steel Appl, Open Concept |
| Breakfast Main | 4.16 x 3.35 | Tile Floor, Centre Island, W/O To Yard |
| Master Upper | 4.26 x 4.72 | Broadloom, 4 Pc Ensuite, W/I Closet |
| 2nd Br Upper | 3.12 x 3.65 | Broadloom, Closet, California Shutters |
| 3rd Br Upper | 3.73 x 3.65 | Broadloom, Closet, California Shutters |
| 4th Br Upper | 3.04 x 3.60 | Broadloom, Semi Ensuite, California Shutters |
| 4th Br Upper | 3.20 x 3.73 | Broadloom, Semi Ensuite |
| Laundry Upper | 1.67 x 2.13 |
| XXXXXXXX | XXX XX, XXXX |
XXXX XXX XXXX |
$X,XXX,XXX |
| XXX XX, XXXX |
XXXXXX XXX XXXX |
$X,XXX,XXX |
| XXXXXXXX XXXX | XXX XX, XXXX | $1,060,000 XXX XXXX |
| XXXXXXXX XXXXXX | XXX XX, XXXX | $1,095,888 XXX XXXX |

Boyne Public School
Elementary: PublicLumen Christi Catholic Elementary School Elementary School
Elementary: CatholicSt. Benedict Elementary Catholic School
Elementary: CatholicOur Lady of Fatima Catholic Elementary School
Elementary: CatholicAnne J. MacArthur Public School
Elementary: PublicP. L. Robertson Public School
Elementary: PublicE C Drury/Trillium Demonstration School
Secondary: ProvincialErnest C Drury School for the Deaf
Secondary: ProvincialGary Allan High School - Milton
Secondary: PublicMilton District High School
Secondary: PublicJean Vanier Catholic Secondary School
Secondary: CatholicCraig Kielburger Secondary School
Secondary: Public

