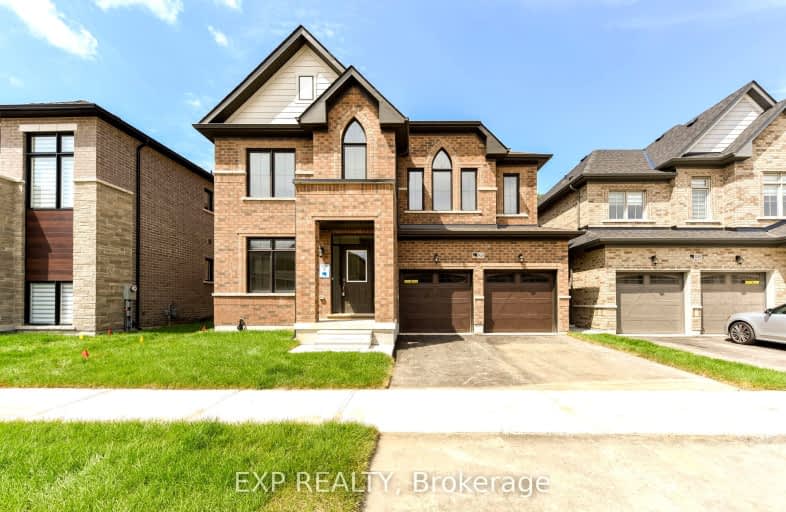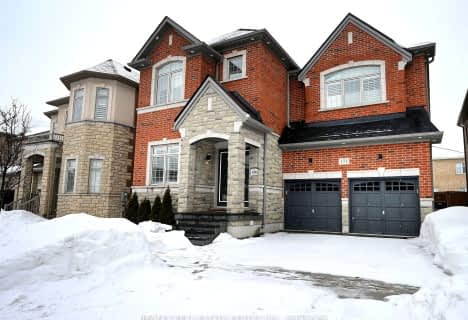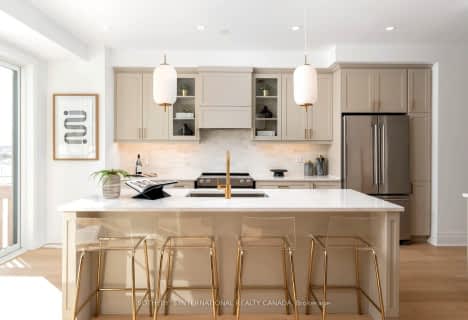Car-Dependent
- Almost all errands require a car.
Minimal Transit
- Almost all errands require a car.
Somewhat Bikeable
- Almost all errands require a car.

Boyne Public School
Elementary: PublicOur Lady of Fatima Catholic Elementary School
Elementary: CatholicGuardian Angels Catholic Elementary School
Elementary: CatholicAnne J. MacArthur Public School
Elementary: PublicTiger Jeet Singh Public School
Elementary: PublicHawthorne Village Public School
Elementary: PublicE C Drury/Trillium Demonstration School
Secondary: ProvincialErnest C Drury School for the Deaf
Secondary: ProvincialGary Allan High School - Milton
Secondary: PublicMilton District High School
Secondary: PublicJean Vanier Catholic Secondary School
Secondary: CatholicCraig Kielburger Secondary School
Secondary: Public-
Rasberry Park
Milton ON L9E 1J6 0.92km -
Trudeau Park
4.19km -
Rattlesnake Point
7200 Appleby Line, Milton ON L9E 0M9 6.52km
-
HODL Bitcoin ATM - St.Eriny Super Market
500 Laurier Ave, Milton ON L9T 4R3 2.62km -
CIBC
9030 Derry Rd (Derry), Milton ON L9T 7H9 2.83km -
TD Canada Trust Branch and ATM
6501 Derry Rd, Milton ON L9T 7W1 3.34km
- 5 bath
- 4 bed
- 3000 sqft
449 Thornborrow Court, Milton, Ontario • L9E 1T4 • 1039 - MI Rural Milton
- 5 bath
- 4 bed
- 5000 sqft
1335 Britton Crescent, Milton, Ontario • L9E 1L5 • 1032 - FO Ford
- 5 bath
- 4 bed
- 3000 sqft
1336 Clarriage Court, Milton, Ontario • L9E 1L6 • 1032 - FO Ford





















