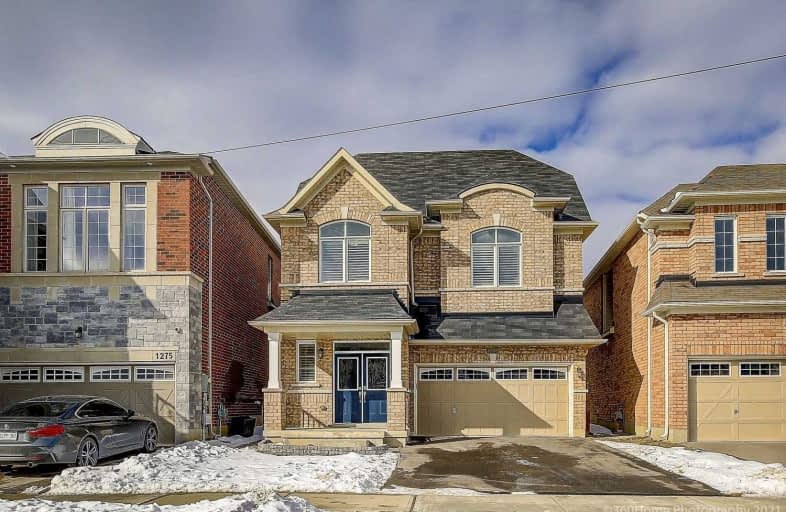Sold on Feb 17, 2021
Note: Property is not currently for sale or for rent.

-
Type: Detached
-
Style: 2 1/2 Storey
-
Size: 2000 sqft
-
Lot Size: 34.88 x 103.38 Feet
-
Age: 0-5 years
-
Taxes: $4,273 per year
-
Days on Site: 7 Days
-
Added: Feb 10, 2021 (1 week on market)
-
Updated:
-
Last Checked: 3 months ago
-
MLS®#: W5110493
-
Listed By: Re/max premier inc., brokerage
Spectacular Detached 2.5 Storey W/Bedroom Loft. 9'Ceilings On M Flr, Hrdwd Flrs Thru-Out, Iron Picket Railings & Oak Stairwells, 5 Good Size Bedrooms (Master W/Private Ensuite & Jacuzzi Tub), 4 Baths, Fireplace W/Floor To Ceiling Ledgestones & Hidden Entertainment Systems, Kitchen Granite Countertop W/Island & Wall To Wall Pantry And Backsplash, Top Of The Line Appliances, French Door W/O To Yard. This Home Features Tons Of Upgrades. Must See To Appreciate!
Extras
All Elfs, All California Shutters, S/S Samsung Chef Collection Fridge W/3 Cooling System, All S/S Bosch Built-In Oven/Microwave, Gas Cooktop, Range Hood, Dishwasher, Front Loading Samsung Washer/Dryer, C/Vac, C/Ac, Gdo, Lifetime Shed.
Property Details
Facts for 1279 Laurier Avenue, Milton
Status
Days on Market: 7
Last Status: Sold
Sold Date: Feb 17, 2021
Closed Date: Apr 01, 2021
Expiry Date: May 28, 2021
Sold Price: $1,350,000
Unavailable Date: Feb 17, 2021
Input Date: Feb 10, 2021
Property
Status: Sale
Property Type: Detached
Style: 2 1/2 Storey
Size (sq ft): 2000
Age: 0-5
Area: Milton
Community: Clarke
Availability Date: 30/60
Inside
Bedrooms: 5
Bathrooms: 4
Kitchens: 1
Rooms: 8
Den/Family Room: No
Air Conditioning: Central Air
Fireplace: Yes
Laundry Level: Upper
Central Vacuum: Y
Washrooms: 4
Building
Basement: Unfinished
Heat Type: Forced Air
Heat Source: Gas
Exterior: Brick
Elevator: N
UFFI: No
Energy Certificate: N
Green Verification Status: N
Water Supply: Municipal
Physically Handicapped-Equipped: N
Special Designation: Unknown
Other Structures: Garden Shed
Retirement: N
Parking
Driveway: Pvt Double
Garage Spaces: 2
Garage Type: Built-In
Covered Parking Spaces: 6
Total Parking Spaces: 8
Fees
Tax Year: 2020
Tax Legal Description: Block 8, Plan 20M1030 & Block 238, Plan 20M1013 Su
Taxes: $4,273
Highlights
Feature: Fenced Yard
Feature: Library
Feature: Park
Feature: Public Transit
Feature: Rec Centre
Feature: School
Land
Cross Street: James Snow Parkway &
Municipality District: Milton
Fronting On: North
Parcel Number: 250742505
Pool: None
Sewer: Sewers
Lot Depth: 103.38 Feet
Lot Frontage: 34.88 Feet
Acres: < .50
Zoning: Residential
Additional Media
- Virtual Tour: https://www.360homephoto.com/e2102091/
Rooms
Room details for 1279 Laurier Avenue, Milton
| Type | Dimensions | Description |
|---|---|---|
| Dining Main | 3.54 x 4.26 | Combined W/Living, Hardwood Floor, Pot Lights |
| Living Main | 3.54 x 4.26 | Combined W/Dining, Hardwood Floor, Fireplace |
| Kitchen Main | 3.84 x 4.26 | Granite Counter, Centre Island, Pantry |
| Breakfast Main | 2.93 x 3.84 | California Shutters, W/O To Garden, Ceramic Floor |
| Master 2nd | 4.88 x 3.66 | Hardwood Floor, 4 Pc Ensuite, W/I Closet |
| 2nd Br 2nd | 3.35 x 4.33 | Hardwood Floor, Window, Closet |
| 3rd Br 2nd | 3.05 x 3.84 | Hardwood Floor, Window, Closet |
| 4th Br 2nd | 3.66 x 3.84 | Hardwood Floor, Window, Closet |
| Laundry 2nd | 1.66 x 2.60 | Ceramic Floor |
| 5th Br 3rd | 3.66 x 4.15 | 3 Pc Ensuite, Hardwood Floor, Window |
| Other Bsmt | - | Roughed-In Fireplace |
| XXXXXXXX | XXX XX, XXXX |
XXXX XXX XXXX |
$X,XXX,XXX |
| XXX XX, XXXX |
XXXXXX XXX XXXX |
$X,XXX,XXX |
| XXXXXXXX XXXX | XXX XX, XXXX | $1,350,000 XXX XXXX |
| XXXXXXXX XXXXXX | XXX XX, XXXX | $1,249,000 XXX XXXX |

E W Foster School
Elementary: PublicSt Peters School
Elementary: CatholicGuardian Angels Catholic Elementary School
Elementary: CatholicSt. Anthony of Padua Catholic Elementary School
Elementary: CatholicIrma Coulson Elementary Public School
Elementary: PublicBruce Trail Public School
Elementary: PublicE C Drury/Trillium Demonstration School
Secondary: ProvincialErnest C Drury School for the Deaf
Secondary: ProvincialGary Allan High School - Milton
Secondary: PublicMilton District High School
Secondary: PublicBishop Paul Francis Reding Secondary School
Secondary: CatholicCraig Kielburger Secondary School
Secondary: Public- 4 bath
- 5 bed
- 3000 sqft
1142 Deacon Drive, Milton, Ontario • L9T 5T3 • 1023 - BE Beaty



