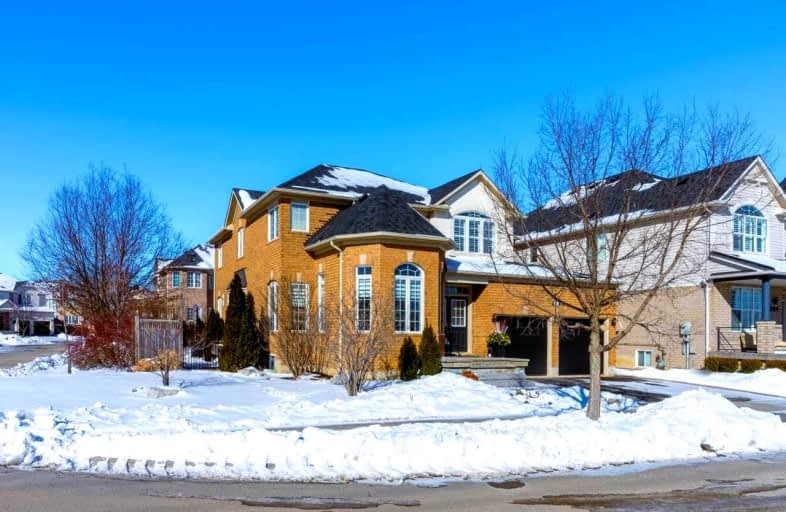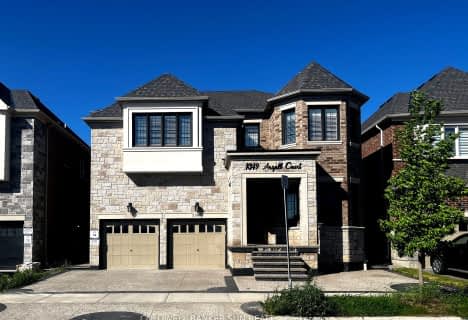Car-Dependent
- Almost all errands require a car.
Some Transit
- Most errands require a car.
Bikeable
- Some errands can be accomplished on bike.

Our Lady of Fatima Catholic Elementary School
Elementary: CatholicGuardian Angels Catholic Elementary School
Elementary: CatholicIrma Coulson Elementary Public School
Elementary: PublicBruce Trail Public School
Elementary: PublicTiger Jeet Singh Public School
Elementary: PublicHawthorne Village Public School
Elementary: PublicE C Drury/Trillium Demonstration School
Secondary: ProvincialErnest C Drury School for the Deaf
Secondary: ProvincialGary Allan High School - Milton
Secondary: PublicJean Vanier Catholic Secondary School
Secondary: CatholicBishop Paul Francis Reding Secondary School
Secondary: CatholicCraig Kielburger Secondary School
Secondary: Public-
Ned Devine's Irish Pub
575 Ontario Street S, Milton, ON L9T 2N2 2.54km -
The Rad Brothers Sportsbar & Taphouse
550 Ontario Street, Milton, ON L9T 5E4 2.98km -
St Louis Bar and Grill
604 Santa Maria Boulevard, Milton, ON L9T 6J5 3.05km
-
Starbucks
1060 Kennedy Circle, Milton, ON L9T 0J9 0.82km -
Tim Hortons
1098 Thompons Road S, Milton, ON L9T 2X5 2.36km -
Mama Mila's Cafe
9113 Derry Road, Suite 1, Milton, ON L9T 7Z1 1.72km
-
Shoppers Drug Mart
1020 Kennedy Circle, Milton, ON L9T 5S4 0.84km -
Real Canadian Superstore
820 Main St E, Milton, ON L9T 0J4 3.38km -
Shoppers Drug Mart
6941 Derry Road W, Milton, ON L9T 7H5 3.86km
-
Subway
3K-1030 Kennedy Circle, Milton, ON L9T 5S4 0.71km -
Pizzaville
1030 Kennedy Circle, Unit 10, Milton, ON L9T 0J9 0.71km -
Bento Sushi
1050 Kennedy Cir, Milton, ON L9T 0J9 0.67km
-
Milton Mall
55 Ontario Street S, Milton, ON L9T 2M3 3.67km -
SmartCentres Milton
1280 Steeles Avenue E, Milton, ON L9T 6P1 4.59km -
Brittany Glen
5632 10th Line W, Unit G1, Mississauga, ON L5M 7L9 8.73km
-
Metro
1050 Kennedy Circle, Milton, ON L9T 0J9 0.67km -
Ethnic Supermarket
575 Ontario St S, Milton, ON L9T 2N2 2.49km -
Food Basics
500 Laurier Avenue, Milton, ON L9T 4R3 2.5km
-
LCBO
830 Main St E, Milton, ON L9T 0J4 3.34km -
LCBO
251 Oak Walk Dr, Oakville, ON L6H 6M3 9.47km -
LCBO
5100 Erin Mills Parkway, Suite 5035, Mississauga, ON L5M 4Z5 10.71km
-
Petro Canada
620 Thompson Road S, Milton, ON L9T 0H1 1.62km -
U-Haul
8000 Lawson Rd, Milton, ON L9T 5C4 4.66km -
Milton Nissan
585 Steeles Avenue E, Milton, ON L9T 4.84km
-
Cineplex Cinemas - Milton
1175 Maple Avenue, Milton, ON L9T 0A5 4.17km -
Milton Players Theatre Group
295 Alliance Road, Milton, ON L9T 4W8 5.22km -
Five Drive-In Theatre
2332 Ninth Line, Oakville, ON L6H 7G9 11.45km
-
Milton Public Library
1010 Main Street E, Milton, ON L9T 6P7 3.28km -
Meadowvale Branch Library
6677 Meadowvale Town Centre Circle, Mississauga, ON L5N 2R5 9.69km -
Meadowvale Community Centre
6655 Glen Erin Drive, Mississauga, ON L5N 3L4 10km
-
Milton District Hospital
725 Bronte Street S, Milton, ON L9T 9K1 3.72km -
Oakville Trafalgar Memorial Hospital
3001 Hospital Gate, Oakville, ON L6M 0L8 8.77km -
Cml Health Care
311 Commercial Street, Milton, ON L9T 3Z9 3.33km
-
Dyson Den
0.68km -
Bristol Park
1.01km -
Beaty Neighbourhood Park South
820 Bennett Blvd, Milton ON 0.87km
-
CIBC
9030 Derry Rd (Derry), Milton ON L9T 7H9 1.62km -
BMO Bank of Montreal
1001 Maple Ave (Thompson), Milton ON L9T 0A5 4.35km -
Scotiabank
620 Scott Blvd, Milton ON L9T 7Z3 4.38km






