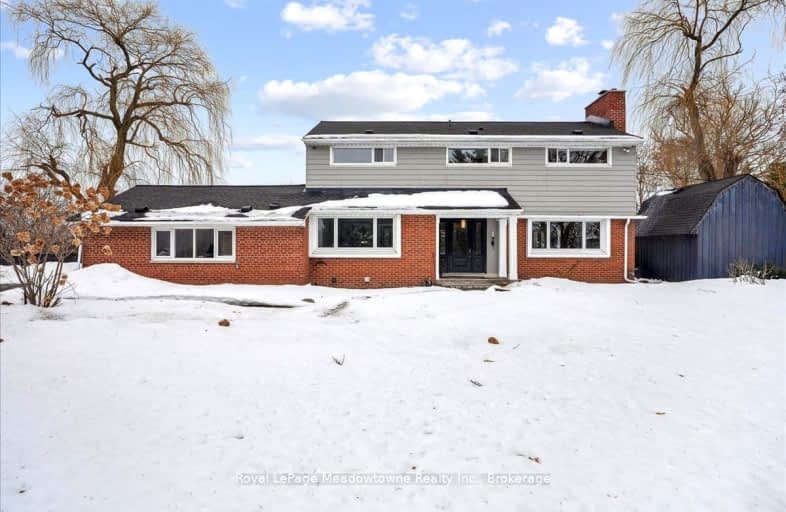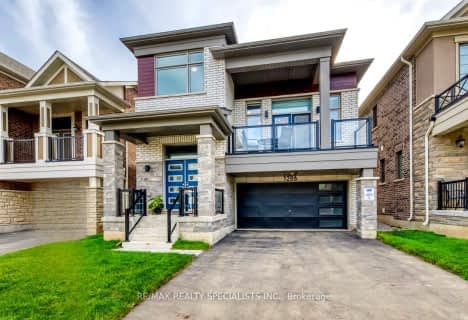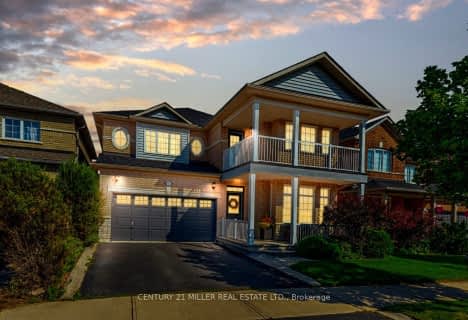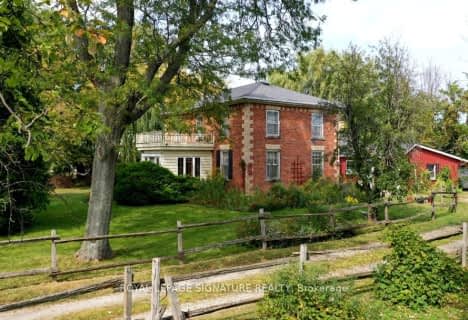Car-Dependent
- Almost all errands require a car.
No Nearby Transit
- Almost all errands require a car.
Somewhat Bikeable
- Most errands require a car.

St Edith Stein Elementary School
Elementary: CatholicSt Simon Stock Elementary School
Elementary: CatholicTrelawny Public School
Elementary: PublicSt Faustina Elementary School
Elementary: CatholicOsprey Woods Public School
Elementary: PublicLisgar Middle School
Elementary: PublicApplewood School
Secondary: PublicSt. Joan of Arc Catholic Secondary School
Secondary: CatholicMeadowvale Secondary School
Secondary: PublicCraig Kielburger Secondary School
Secondary: PublicStephen Lewis Secondary School
Secondary: PublicOur Lady of Mount Carmel Secondary School
Secondary: Catholic-
Cordingley Park
6550 Saratoga Way (Saratoga Way & Amber Glen Drive), Mississauga ON L5N 7V9 3.43km -
O'Connor park
Bala Dr, Mississauga ON 4.03km -
Trudeau Park
4.78km
-
Scotiabank
4519 Dundas St, Mississauga ON L5M 7B8 3.13km -
CIBC
3015 Thomas St, Mississauga ON L5M 0R4 4.93km -
CIBC
7548 Trafalgar Rd, Hornby ON L0P 1E0 5.08km












