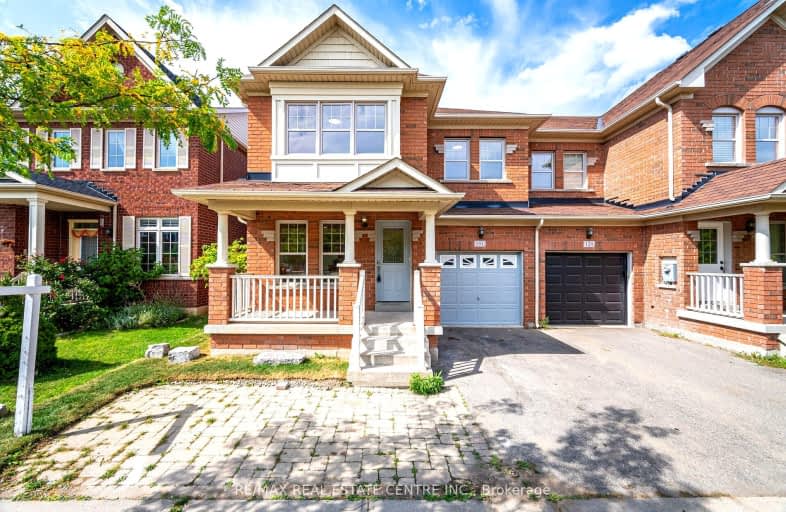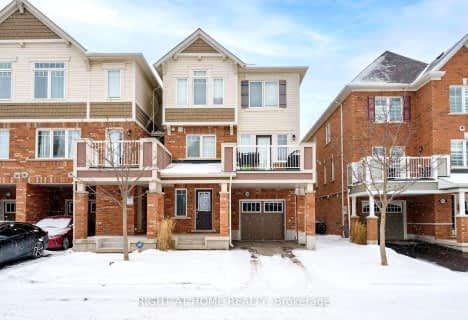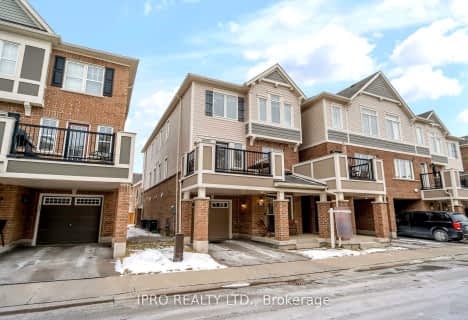Somewhat Walkable
- Some errands can be accomplished on foot.
Some Transit
- Most errands require a car.
Very Bikeable
- Most errands can be accomplished on bike.

Our Lady of Victory School
Elementary: CatholicLumen Christi Catholic Elementary School Elementary School
Elementary: CatholicSt. Benedict Elementary Catholic School
Elementary: CatholicQueen of Heaven Elementary Catholic School
Elementary: CatholicP. L. Robertson Public School
Elementary: PublicEscarpment View Public School
Elementary: PublicE C Drury/Trillium Demonstration School
Secondary: ProvincialErnest C Drury School for the Deaf
Secondary: ProvincialGary Allan High School - Milton
Secondary: PublicMilton District High School
Secondary: PublicJean Vanier Catholic Secondary School
Secondary: CatholicBishop Paul Francis Reding Secondary School
Secondary: Catholic-
Optimist Park
1.16km -
Rasberry Park
Milton ON L9E 1J6 2.29km -
Coates Neighbourhood Park South
776 Philbrook Dr (Philbrook & Cousens Terrace), Milton ON 2.65km
-
A.M. Strategic Accountants Inc
225 Main St E, Milton ON L9T 1N9 2.15km -
TD Bank Financial Group
1040 Kennedy Cir, Milton ON L9T 0J9 3.39km -
TD Bank Financial Group
810 Main St E (Thompson Rd), Milton ON L9T 0J4 3.53km
- 4 bath
- 4 bed
- 2000 sqft
739 Shortreed Crescent, Milton, Ontario • L9T 0E8 • 1028 - CO Coates














