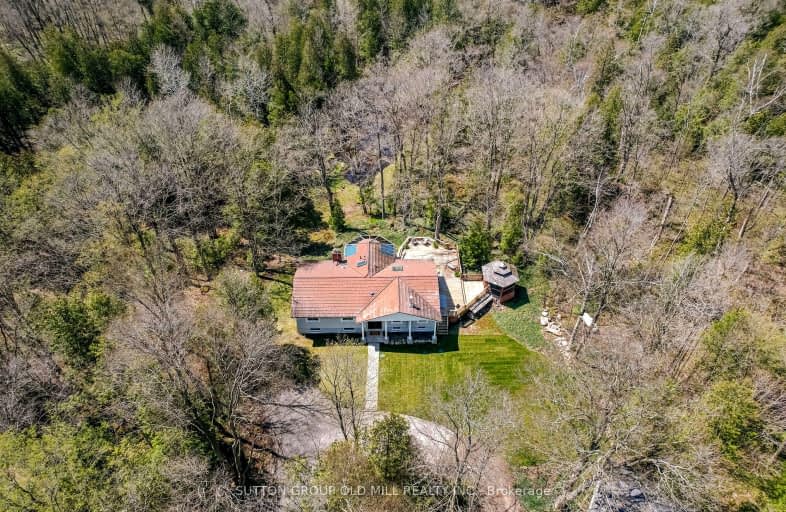Car-Dependent
- Almost all errands require a car.
1
/100
No Nearby Transit
- Almost all errands require a car.
0
/100
Somewhat Bikeable
- Most errands require a car.
32
/100

Flamborough Centre School
Elementary: Public
10.35 km
Our Lady of Mount Carmel Catholic Elementary School
Elementary: Catholic
4.83 km
Kilbride Public School
Elementary: Public
3.90 km
Balaclava Public School
Elementary: Public
4.80 km
Queen of Heaven Elementary Catholic School
Elementary: Catholic
9.01 km
Escarpment View Public School
Elementary: Public
9.69 km
E C Drury/Trillium Demonstration School
Secondary: Provincial
11.47 km
Ernest C Drury School for the Deaf
Secondary: Provincial
11.70 km
Gary Allan High School - Milton
Secondary: Public
11.51 km
Milton District High School
Secondary: Public
10.91 km
Jean Vanier Catholic Secondary School
Secondary: Catholic
10.75 km
Waterdown District High School
Secondary: Public
13.54 km
-
Campbellville Conservation Area
Campbellville ON 4.68km -
Robert. Edmondson Conservation Area
6.25km -
Optimist Park
9.61km
-
TD Bank Financial Group
1045 Bronte St S, Milton ON L9T 8X3 10.85km -
TD Bank Financial Group
1040 Kennedy Cir, Milton ON L9T 0J9 13.18km -
RBC Royal Bank
1240 Steeles Ave E (Steeles & James Snow Parkway), Milton ON L9T 6R1 13.85km


