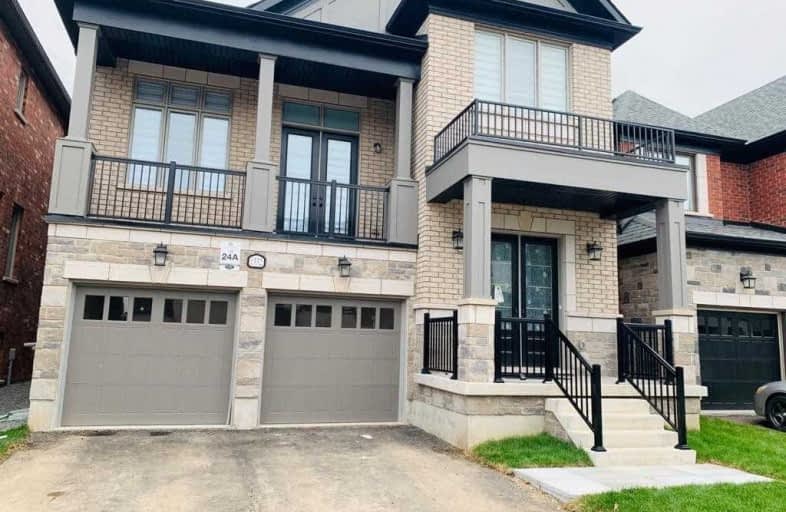Sold on Jul 25, 2020
Note: Property is not currently for sale or for rent.

-
Type: Detached
-
Style: 2-Storey
-
Size: 2500 sqft
-
Lot Size: 38.06 x 97.77 Feet
-
Age: New
-
Taxes: $6,500 per year
-
Days on Site: 7 Days
-
Added: Jul 18, 2020 (1 week on market)
-
Updated:
-
Last Checked: 2 hours ago
-
MLS®#: W4836208
-
Listed By: Global west realty limited, brokerage
West Country Milton Model "Princeton" Elv B Living Area 2674 Sq.Ft Finished Basement With One Bedroom And Washroom Finished Area 708 Sq.Ft Brand New Home Move In And Enjoy This Prestigious Home. Upgraded Kitchen, Hardwood Floor 5 Washrooms, Deck For Summer Treat, Balcony And Many More..Appl Fridge,Dishwasher, Stove, Washer/Dryer, Window Coverings And Elf Included
Extras
Property Tax Assessment Is Not Done Yet, Buyer Must Verify With City Number Is Estimated
Property Details
Facts for 1332 Clarriage Court, Milton
Status
Days on Market: 7
Last Status: Sold
Sold Date: Jul 25, 2020
Closed Date: Oct 08, 2020
Expiry Date: Nov 30, 2020
Sold Price: $1,225,000
Unavailable Date: Jul 25, 2020
Input Date: Jul 18, 2020
Prior LSC: Listing with no contract changes
Property
Status: Sale
Property Type: Detached
Style: 2-Storey
Size (sq ft): 2500
Age: New
Area: Milton
Community: Ford
Availability Date: Tbd
Inside
Bedrooms: 5
Bathrooms: 5
Kitchens: 1
Rooms: 11
Den/Family Room: Yes
Air Conditioning: Central Air
Fireplace: Yes
Laundry Level: Lower
Central Vacuum: N
Washrooms: 5
Utilities
Electricity: Yes
Gas: Yes
Cable: Yes
Telephone: Yes
Building
Basement: Finished
Heat Type: Forced Air
Heat Source: Gas
Exterior: Brick
Exterior: Stone
Elevator: N
UFFI: No
Energy Certificate: Y
Green Verification Status: Y
Water Supply: Municipal
Special Designation: Unknown
Parking
Driveway: Available
Garage Spaces: 2
Garage Type: Attached
Covered Parking Spaces: 2
Total Parking Spaces: 4
Fees
Tax Year: 2020
Tax Legal Description: Lot 24, Plan 20M1206 Subject To An Easement For En
Taxes: $6,500
Land
Cross Street: Hwy25/Whitlock Ave
Municipality District: Milton
Fronting On: East
Parcel Number: 250815310
Pool: None
Sewer: Sewers
Lot Depth: 97.77 Feet
Lot Frontage: 38.06 Feet
Acres: < .50
Zoning: Residential
Rooms
Room details for 1332 Clarriage Court, Milton
| Type | Dimensions | Description |
|---|---|---|
| Great Rm Main | 7.01 x 7.45 | Hardwood Floor, Fireplace |
| Living Main | 6.49 x 8.07 | Hardwood Floor |
| Dining Main | 6.57 x 6.57 | Hardwood Floor |
| Kitchen Main | 3.99 x 5.74 | Hardwood Floor |
| Breakfast Main | 5.70 x 5.70 | Hardwood Floor |
| Master Upper | 5.70 x 6.14 | 5 Pc Ensuite, Closet |
| 2nd Br Upper | 4.82 x 4.82 | 3 Pc Bath, Closet |
| 3rd Br Upper | 4.38 x 4.82 | Closet |
| 4th Br Upper | 3.94 x 4.38 | Closet |
| 5th Br Bsmt | 5.26 x 5.70 | |
| Sitting Bsmt | 9.86 x 13.07 | |
| Laundry Bsmt | - |
| XXXXXXXX | XXX XX, XXXX |
XXXX XXX XXXX |
$X,XXX,XXX |
| XXX XX, XXXX |
XXXXXX XXX XXXX |
$X,XXX,XXX | |
| XXXXXXXX | XXX XX, XXXX |
XXXXXX XXX XXXX |
$X,XXX |
| XXX XX, XXXX |
XXXXXX XXX XXXX |
$X,XXX |
| XXXXXXXX XXXX | XXX XX, XXXX | $1,225,000 XXX XXXX |
| XXXXXXXX XXXXXX | XXX XX, XXXX | $1,249,999 XXX XXXX |
| XXXXXXXX XXXXXX | XXX XX, XXXX | $3,500 XXX XXXX |
| XXXXXXXX XXXXXX | XXX XX, XXXX | $3,100 XXX XXXX |

Boyne Public School
Elementary: PublicSt. Benedict Elementary Catholic School
Elementary: CatholicOur Lady of Fatima Catholic Elementary School
Elementary: CatholicAnne J. MacArthur Public School
Elementary: PublicTiger Jeet Singh Public School
Elementary: PublicHawthorne Village Public School
Elementary: PublicE C Drury/Trillium Demonstration School
Secondary: ProvincialErnest C Drury School for the Deaf
Secondary: ProvincialGary Allan High School - Milton
Secondary: PublicMilton District High School
Secondary: PublicJean Vanier Catholic Secondary School
Secondary: CatholicCraig Kielburger Secondary School
Secondary: Public- 4 bath
- 5 bed
- 3000 sqft
1142 Deacon Drive, Milton, Ontario • L9T 5T3 • 1023 - BE Beaty
- 5 bath
- 5 bed
- 2500 sqft




