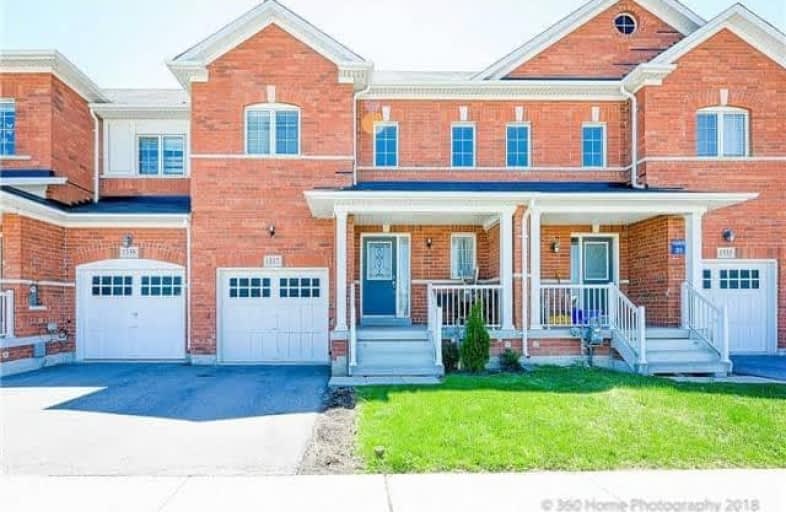Leased on Nov 11, 2018
Note: Property is not currently for sale or for rent.

-
Type: Att/Row/Twnhouse
-
Style: 2-Storey
-
Lease Term: 1 Year
-
Possession: Immediately
-
All Inclusive: N
-
Lot Size: 0 x 0
-
Age: No Data
-
Days on Site: 4 Days
-
Added: Sep 07, 2019 (4 days on market)
-
Updated:
-
Last Checked: 2 months ago
-
MLS®#: W4297943
-
Listed By: Re/max realty one inc., brokerage
Spacious 3Br 3Wr Townhouse, Minutes To Go Station, 401, Schools, Shops And All Amenities Nearby. Hardwood On Main Floor And Laminate On The Second Floor. Great Spacious Bedrooms, 4Pc In Master Br. Fully Fenced And Larde Deck In Backyard
Extras
All S/S Appliances
Property Details
Facts for 1337 Brandon Terrace, Milton
Status
Days on Market: 4
Last Status: Leased
Sold Date: Nov 11, 2018
Closed Date: Nov 25, 2018
Expiry Date: Feb 07, 2019
Sold Price: $2,100
Unavailable Date: Nov 11, 2018
Input Date: Nov 07, 2018
Property
Status: Lease
Property Type: Att/Row/Twnhouse
Style: 2-Storey
Area: Milton
Community: Dempsey
Availability Date: Immediately
Inside
Bedrooms: 3
Bathrooms: 3
Kitchens: 1
Rooms: 6
Den/Family Room: No
Air Conditioning: Central Air
Fireplace: No
Laundry:
Washrooms: 3
Utilities
Utilities Included: N
Building
Basement: Full
Heat Type: Forced Air
Heat Source: Gas
Exterior: Brick
Private Entrance: Y
Water Supply: Municipal
Special Designation: Unknown
Parking
Driveway: Private
Parking Included: Yes
Garage Spaces: 1
Garage Type: Attached
Covered Parking Spaces: 1
Total Parking Spaces: 2
Fees
Cable Included: No
Central A/C Included: Yes
Common Elements Included: No
Heating Included: No
Hydro Included: No
Water Included: No
Highlights
Feature: Arts Centre
Feature: Clear View
Feature: Fenced Yard
Feature: Library
Feature: School
Land
Cross Street: Main/Maple
Municipality District: Milton
Fronting On: West
Pool: None
Sewer: Sewers
Payment Frequency: Monthly
Rooms
Room details for 1337 Brandon Terrace, Milton
| Type | Dimensions | Description |
|---|---|---|
| Living Main | 11.81 x 17.06 | Hardwood Floor |
| Dining Main | 11.81 x 17.06 | Hardwood Floor |
| Kitchen Main | 10.50 x 10.17 | Granite Counter |
| Breakfast Main | 10.14 x 13.12 | O/Looks Backyard |
| Master 2nd | 12.79 x 10.17 | 4 Pc Bath, W/I Closet |
| 2nd Br 2nd | 9.84 x 10.17 | Laminate |
| 2nd Br 2nd | 10.50 x 11.81 | Laminate |
| Media/Ent 2nd | 9.84 x 11.02 | Laminate |
| XXXXXXXX | XXX XX, XXXX |
XXXXXX XXX XXXX |
$X,XXX |
| XXX XX, XXXX |
XXXXXX XXX XXXX |
$X,XXX | |
| XXXXXXXX | XXX XX, XXXX |
XXXX XXX XXXX |
$XXX,XXX |
| XXX XX, XXXX |
XXXXXX XXX XXXX |
$XXX,XXX | |
| XXXXXXXX | XXX XX, XXXX |
XXXXXXX XXX XXXX |
|
| XXX XX, XXXX |
XXXXXX XXX XXXX |
$XXX,XXX | |
| XXXXXXXX | XXX XX, XXXX |
XXXX XXX XXXX |
$XXX,XXX |
| XXX XX, XXXX |
XXXXXX XXX XXXX |
$XXX,XXX |
| XXXXXXXX XXXXXX | XXX XX, XXXX | $2,100 XXX XXXX |
| XXXXXXXX XXXXXX | XXX XX, XXXX | $2,099 XXX XXXX |
| XXXXXXXX XXXX | XXX XX, XXXX | $616,000 XXX XXXX |
| XXXXXXXX XXXXXX | XXX XX, XXXX | $625,000 XXX XXXX |
| XXXXXXXX XXXXXXX | XXX XX, XXXX | XXX XXXX |
| XXXXXXXX XXXXXX | XXX XX, XXXX | $635,000 XXX XXXX |
| XXXXXXXX XXXX | XXX XX, XXXX | $536,000 XXX XXXX |
| XXXXXXXX XXXXXX | XXX XX, XXXX | $524,900 XXX XXXX |

E W Foster School
Elementary: PublicÉÉC Saint-Nicolas
Elementary: CatholicRobert Baldwin Public School
Elementary: PublicSt Peters School
Elementary: CatholicChris Hadfield Public School
Elementary: PublicSt. Anthony of Padua Catholic Elementary School
Elementary: CatholicE C Drury/Trillium Demonstration School
Secondary: ProvincialErnest C Drury School for the Deaf
Secondary: ProvincialGary Allan High School - Milton
Secondary: PublicMilton District High School
Secondary: PublicBishop Paul Francis Reding Secondary School
Secondary: CatholicCraig Kielburger Secondary School
Secondary: Public

