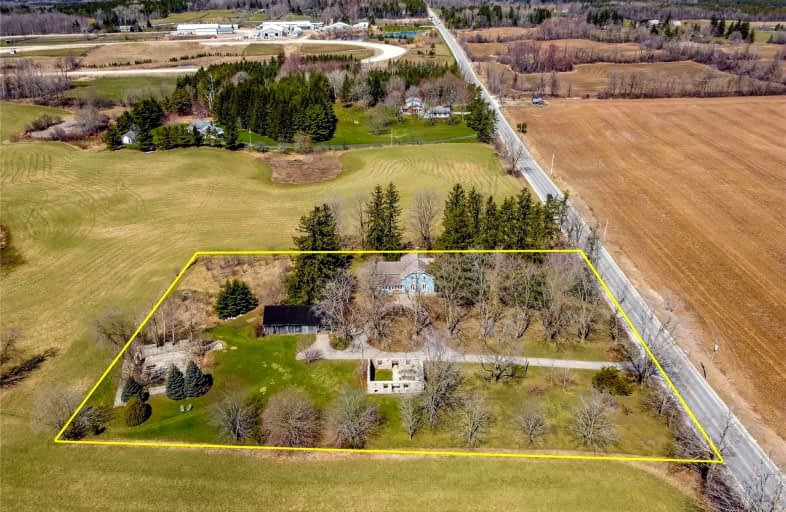Sold on May 13, 2022
Note: Property is not currently for sale or for rent.

-
Type: Detached
-
Style: 2-Storey
-
Size: 2500 sqft
-
Lot Size: 265 x 348.89 Feet
-
Age: No Data
-
Taxes: $3,812 per year
-
Days on Site: 22 Days
-
Added: Apr 21, 2022 (3 weeks on market)
-
Updated:
-
Last Checked: 2 months ago
-
MLS®#: W5587131
-
Listed By: Homelife maple leaf realty ltd., brokerage
Looking For A Country Home!! Your Search Ends Here. Beautiful 2.1 Acre Lot With 4 Bed 2 Storey. 2750 Sqft Detach Home, Huge Frontage Of 265 Ft. Very Spacious Inside With Separate Living, Family & Sunroom. This Property Offers Breath Taking Views Of Gently Rolling Fields Behind. Minutes To Rockwood, Guelph & Hwy 401. Must See Property, Opportunity Not To Be Missed.
Extras
All Existing Appliances, Hwt (Rental), Covid Protocols In Effect.
Property Details
Facts for 13552 1st Line Nassagaweya, Milton
Status
Days on Market: 22
Last Status: Sold
Sold Date: May 13, 2022
Closed Date: Oct 12, 2022
Expiry Date: Jul 31, 2022
Sold Price: $1,500,000
Unavailable Date: May 13, 2022
Input Date: Apr 21, 2022
Property
Status: Sale
Property Type: Detached
Style: 2-Storey
Size (sq ft): 2500
Area: Milton
Community: Moffat
Availability Date: Tba
Inside
Bedrooms: 5
Bathrooms: 2
Kitchens: 1
Rooms: 12
Den/Family Room: Yes
Air Conditioning: None
Fireplace: Yes
Laundry Level: Main
Central Vacuum: N
Washrooms: 2
Utilities
Electricity: Yes
Gas: No
Cable: Yes
Telephone: Yes
Building
Basement: Crawl Space
Basement 2: Unfinished
Heat Type: Forced Air
Heat Source: Oil
Exterior: Wood
UFFI: No
Water Supply Type: Drilled Well
Water Supply: Well
Special Designation: Unknown
Other Structures: Drive Shed
Other Structures: Workshop
Parking
Driveway: Private
Garage Spaces: 2
Garage Type: Carport
Covered Parking Spaces: 10
Total Parking Spaces: 11
Fees
Tax Year: 2021
Tax Legal Description: Pt Lt29, Con 1 Nas, Part 1, 20R7008; Milton/Na
Taxes: $3,812
Highlights
Feature: Clear View
Feature: School
Feature: School Bus Route
Land
Cross Street: First Line / Arkell
Municipality District: Milton
Fronting On: West
Parcel Number: 249880037
Pool: None
Sewer: Septic
Lot Depth: 348.89 Feet
Lot Frontage: 265 Feet
Zoning: Residential
Waterfront: None
Additional Media
- Virtual Tour: http://virtualtours.thethimedia.com/13552-first-line-nassagaweya-milton/nb/
Rooms
Room details for 13552 1st Line Nassagaweya, Milton
| Type | Dimensions | Description |
|---|---|---|
| Kitchen Main | - | |
| Breakfast Main | - | |
| Family Main | - | |
| Living Main | - | |
| Pantry Main | - | |
| Sunroom Main | - | |
| Br 2nd | - | |
| 2nd Br 2nd | - | |
| 3rd Br 2nd | - | |
| 4th Br 2nd | - | |
| Office 2nd | - | |
| Bathroom Main | - |
| XXXXXXXX | XXX XX, XXXX |
XXXX XXX XXXX |
$X,XXX,XXX |
| XXX XX, XXXX |
XXXXXX XXX XXXX |
$X,XXX,XXX |
| XXXXXXXX XXXX | XXX XX, XXXX | $1,500,000 XXX XXXX |
| XXXXXXXX XXXXXX | XXX XX, XXXX | $1,625,000 XXX XXXX |

Sacred Heart Catholic School
Elementary: CatholicEcole Harris Mill Public School
Elementary: PublicRockwood Centennial Public School
Elementary: PublicSir Isaac Brock Public School
Elementary: PublicSt Ignatius of Loyola Catholic School
Elementary: CatholicWestminster Woods Public School
Elementary: PublicDay School -Wellington Centre For ContEd
Secondary: PublicSt John Bosco Catholic School
Secondary: CatholicBishop Macdonell Catholic Secondary School
Secondary: CatholicSt James Catholic School
Secondary: CatholicCentennial Collegiate and Vocational Institute
Secondary: PublicJohn F Ross Collegiate and Vocational Institute
Secondary: Public

