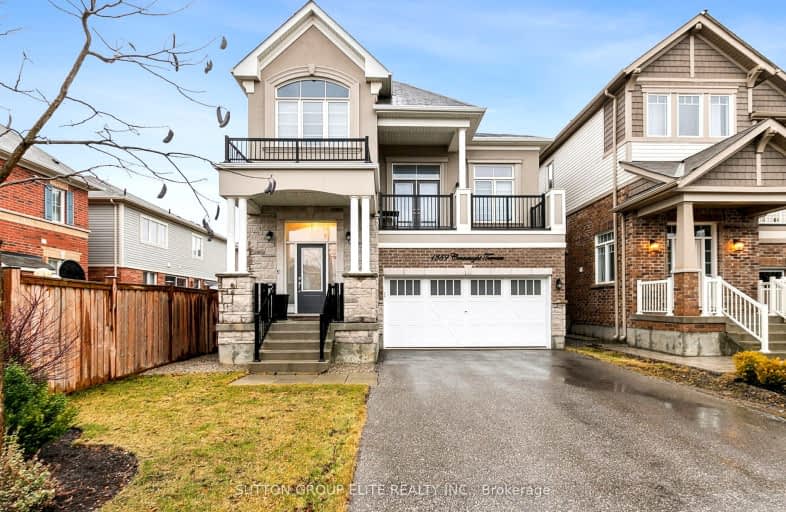Car-Dependent
- Almost all errands require a car.
Minimal Transit
- Almost all errands require a car.
Somewhat Bikeable
- Most errands require a car.

Boyne Public School
Elementary: PublicSt. Benedict Elementary Catholic School
Elementary: CatholicOur Lady of Fatima Catholic Elementary School
Elementary: CatholicAnne J. MacArthur Public School
Elementary: PublicP. L. Robertson Public School
Elementary: PublicTiger Jeet Singh Public School
Elementary: PublicE C Drury/Trillium Demonstration School
Secondary: ProvincialErnest C Drury School for the Deaf
Secondary: ProvincialGary Allan High School - Milton
Secondary: PublicMilton District High School
Secondary: PublicJean Vanier Catholic Secondary School
Secondary: CatholicCraig Kielburger Secondary School
Secondary: Public-
St. Louis Bar and Grill
604 Santa Maria Boulevard, Milton, ON L9T 6J5 2.56km -
Ned Devine's Irish Pub
575 Ontario Street S, Milton, ON L9T 2N2 2.83km -
The Rad Brothers Sportsbar & Taphouse
550 Ontario Street, Milton, ON L9T 5E4 3.47km
-
Tim Hortons
1098 Thompson Rd South, Milton, ON L9T 2X5 2.33km -
BeaverTails
1040 Kennedy Circle, Milton, ON L9T 0J9 2.42km -
Tim Hortons - Milton Hospital
7030 Derry Rd. E, Milton, ON L9T 7H6 2.49km
-
Reebok CrossFit FirePower
705 Nipissing Road, Milton, ON L9T 4Z5 4.4km -
GoodLife Fitness
820 Main St East, Milton, ON L9T 0J4 4.95km -
LA Fitness
1117 Maple Ave, Milton, ON L9T 0A5 6.17km
-
Shoppers Drug Mart
1020 Kennedy Circle, Milton, ON L9T 5S4 2.51km -
Shoppers Drug Mart
6941 Derry Road W, Milton, ON L9T 7H5 2.64km -
Rexall Pharmacy
6541 Derry Road, Milton, ON L9T 7W1 2.9km
-
Biryani Boyz
1594 Leger Way, Unit 3, Milton, ON L9E 0B9 0.58km -
Domino's Pizza
1594 Leger Way, Milton, ON L9T 7K6 0.59km -
Subway
1065 Bronte Street S, Unit 3, Building G, Milton, ON L9T 7K6 1.25km
-
Milton Mall
55 Ontario Street S, Milton, ON L9T 2M3 4.39km -
Milton Common
820 Main Street E, Milton, ON L9T 0J4 4.78km -
SmartCentres Milton
1280 Steeles Avenue E, Milton, ON L9T 6P1 6.77km
-
Sobeys
1035 Bronte St S, Milton, ON L9T 8X3 1.24km -
Metro
1050 Kennedy Circle, Milton, ON L9T 0J9 2.62km -
Kabul Farms Supermarket
550 Ontario Street S, Milton, ON L9T 3M9 2.84km
-
LCBO
830 Main St E, Milton, ON L9T 0J4 4.94km -
LCBO
251 Oak Walk Dr, Oakville, ON L6H 6M3 9.96km -
LCBO
3041 Walkers Line, Burlington, ON L5L 5Z6 10.34km
-
Petro Canada
620 Thompson Road S, Milton, ON L9T 0H1 3.36km -
Petro-Canada
235 Steeles Ave E, Milton, ON L9T 1Y2 5.74km -
Milton Nissan
585 Steeles Avenue E, Milton, ON L9T 5.94km
-
Milton Players Theatre Group
295 Alliance Road, Milton, ON L9T 4W8 5.95km -
Cineplex Cinemas - Milton
1175 Maple Avenue, Milton, ON L9T 0A5 6.16km -
Five Drive-In Theatre
2332 Ninth Line, Oakville, ON L6H 7G9 12.59km
-
Milton Public Library
1010 Main Street E, Milton, ON L9T 6P7 5.06km -
White Oaks Branch - Oakville Public Library
1070 McCraney Street E, Oakville, ON L6H 2R6 11.69km -
Meadowvale Branch Library
6677 Meadowvale Town Centre Circle, Mississauga, ON L5N 2R5 12.76km
-
Milton District Hospital
725 Bronte Street S, Milton, ON L9T 9K1 2.43km -
Oakville Trafalgar Memorial Hospital
3001 Hospital Gate, Oakville, ON L6M 0L8 7.47km -
Market Place Medical Center
1015 Bronte Street S, Unit 5B, Milton, ON L9T 8X3 1.28km
-
Leiterman Park
284 Leiterman Dr, Milton ON L9T 8B9 1.35km -
Optimist Park
2.29km -
Coates Neighbourhood Park South
776 Philbrook Dr (Philbrook & Cousens Terrace), Milton ON 2.65km
-
A.M. Strategic Accountants Inc
225 Main St E, Milton ON L9T 1N9 4.45km -
Hsbc Bank Canada
91 James Snow Pky N (401), Hornby ON L9E 0H3 6.12km -
RBC Royal Bank
1240 Steeles Ave E (Steeles & James Snow Parkway), Milton ON L9T 6R1 6.67km
- 3 bath
- 4 bed
- 2000 sqft
476 Bergamot Avenue, Milton, Ontario • L9E 1T8 • 1039 - MI Rural Milton
- 5 bath
- 4 bed
- 2500 sqft
455 Cedric Terrace, Milton, Ontario • L9T 7T1 • 1033 - HA Harrison
- 6 bath
- 4 bed
- 2500 sqft
668 Kennedy Circle West, Milton, Ontario • L9T 7E7 • 1026 - CB Cobban
- 4 bath
- 4 bed
- 2500 sqft
1368 Connaught Terrace, Milton, Ontario • L9E 0B8 • 1032 - FO Ford
- 4 bath
- 4 bed
- 2500 sqft
448 Downes Jackson Heights, Milton, Ontario • L9T 8V7 • Harrison













