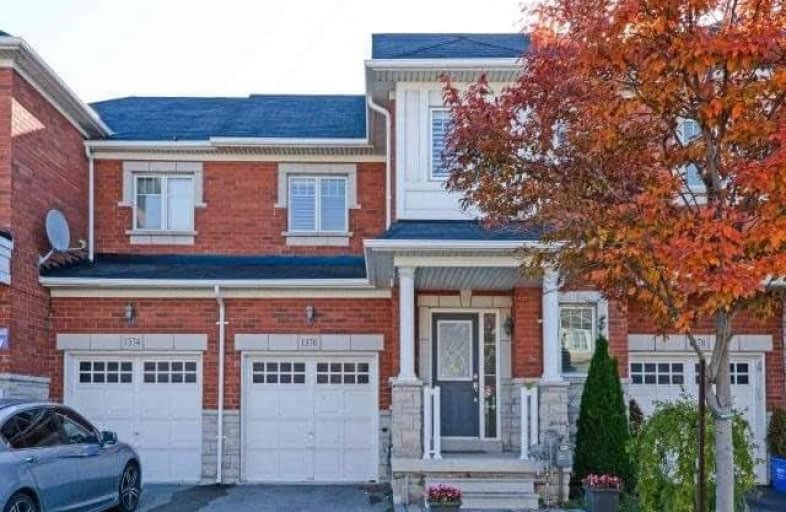
E W Foster School
Elementary: Public
2.15 km
ÉÉC Saint-Nicolas
Elementary: Catholic
1.55 km
Robert Baldwin Public School
Elementary: Public
1.79 km
St Peters School
Elementary: Catholic
0.59 km
Chris Hadfield Public School
Elementary: Public
0.52 km
St. Anthony of Padua Catholic Elementary School
Elementary: Catholic
1.66 km
E C Drury/Trillium Demonstration School
Secondary: Provincial
3.01 km
Ernest C Drury School for the Deaf
Secondary: Provincial
2.77 km
Gary Allan High School - Milton
Secondary: Public
2.80 km
Milton District High School
Secondary: Public
3.74 km
Bishop Paul Francis Reding Secondary School
Secondary: Catholic
0.93 km
Craig Kielburger Secondary School
Secondary: Public
4.09 km




