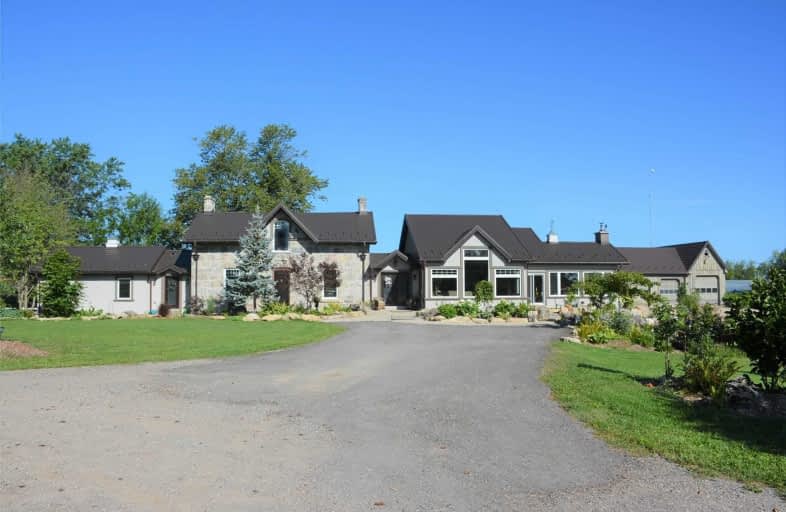
Boyne Public School
Elementary: Public
3.16 km
Lumen Christi Catholic Elementary School Elementary School
Elementary: Catholic
3.83 km
St. Benedict Elementary Catholic School
Elementary: Catholic
4.23 km
Our Lady of Fatima Catholic Elementary School
Elementary: Catholic
4.42 km
Anne J. MacArthur Public School
Elementary: Public
4.01 km
P. L. Robertson Public School
Elementary: Public
3.89 km
E C Drury/Trillium Demonstration School
Secondary: Provincial
5.83 km
Ernest C Drury School for the Deaf
Secondary: Provincial
5.98 km
Gary Allan High School - Milton
Secondary: Public
6.12 km
Milton District High School
Secondary: Public
5.32 km
Jean Vanier Catholic Secondary School
Secondary: Catholic
3.09 km
Craig Kielburger Secondary School
Secondary: Public
5.29 km









