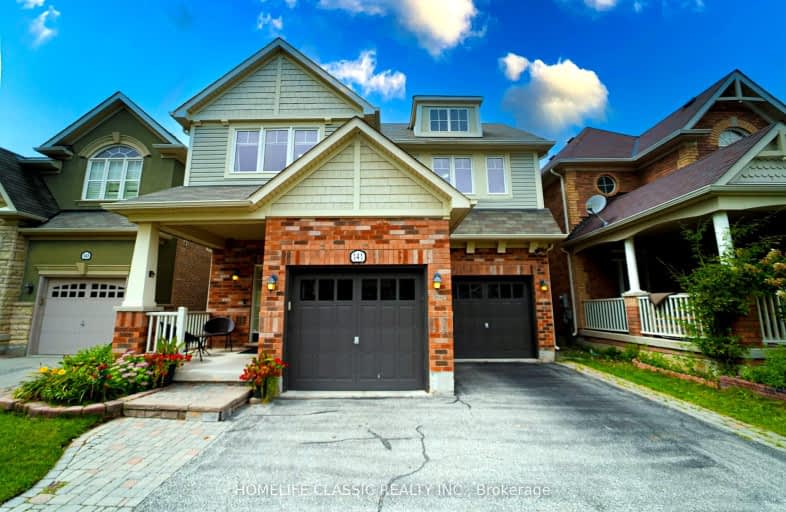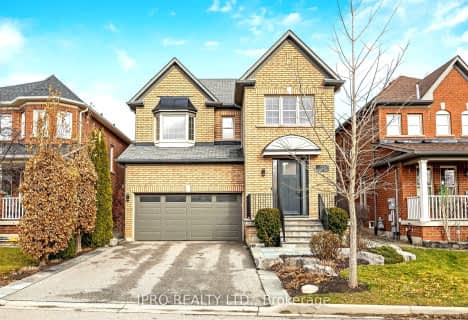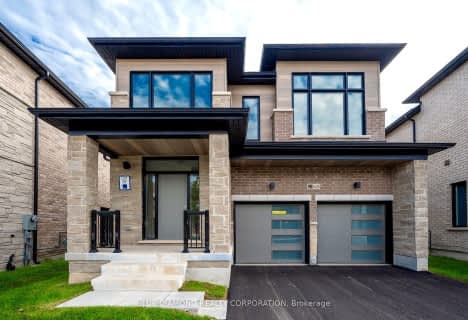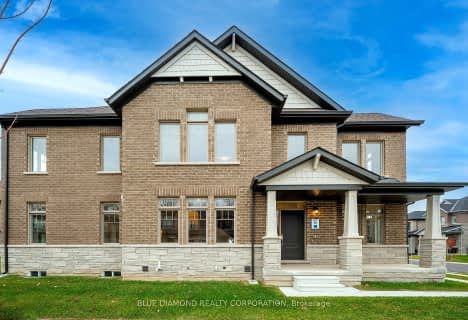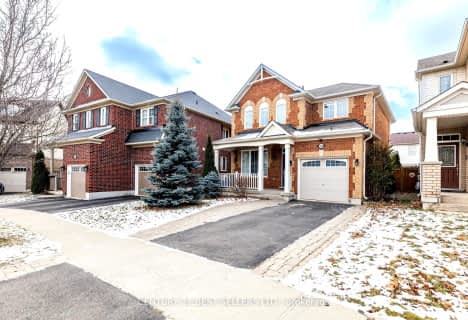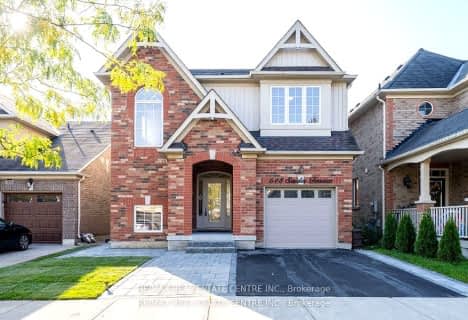Car-Dependent
- Most errands require a car.
Some Transit
- Most errands require a car.
Bikeable
- Some errands can be accomplished on bike.

Our Lady of Victory School
Elementary: CatholicBoyne Public School
Elementary: PublicLumen Christi Catholic Elementary School Elementary School
Elementary: CatholicSt. Benedict Elementary Catholic School
Elementary: CatholicAnne J. MacArthur Public School
Elementary: PublicP. L. Robertson Public School
Elementary: PublicE C Drury/Trillium Demonstration School
Secondary: ProvincialErnest C Drury School for the Deaf
Secondary: ProvincialGary Allan High School - Milton
Secondary: PublicMilton District High School
Secondary: PublicJean Vanier Catholic Secondary School
Secondary: CatholicBishop Paul Francis Reding Secondary School
Secondary: Catholic-
Rasberry Park
Milton ON L9E 1J6 1.63km -
Rattlesnake Point
7200 Appleby Line, Milton ON L9E 0M9 4.03km -
Trudeau Park
5.16km
-
TD Bank Financial Group
6501 Derry Rd, Milton ON L9T 7W1 0.93km -
TD Canada Trust Branch and ATM
6501 Derry Rd, Milton ON L9T 7W1 0.93km -
HODL Bitcoin ATM - St.Eriny Super Market
500 Laurier Ave, Milton ON L9T 4R3 2.37km
- — bath
- — bed
- — sqft
1442 WELLWOOD Terrace South, Milton, Ontario • L9E 1V1 • 1026 - CB Cobban
- — bath
- — bed
- — sqft
605 BEARBERRY Place West, Milton, Ontario • L9E 1V1 • 1026 - CB Cobban
- — bath
- — bed
- — sqft
1426 WELLWOOD Terrace North, Milton, Ontario • L9E 1V1 • 1026 - CB Cobban
- 4 bath
- 4 bed
- 2000 sqft
688 Kennedy Circle West, Milton, Ontario • L9E 1R5 • 1026 - CB Cobban
