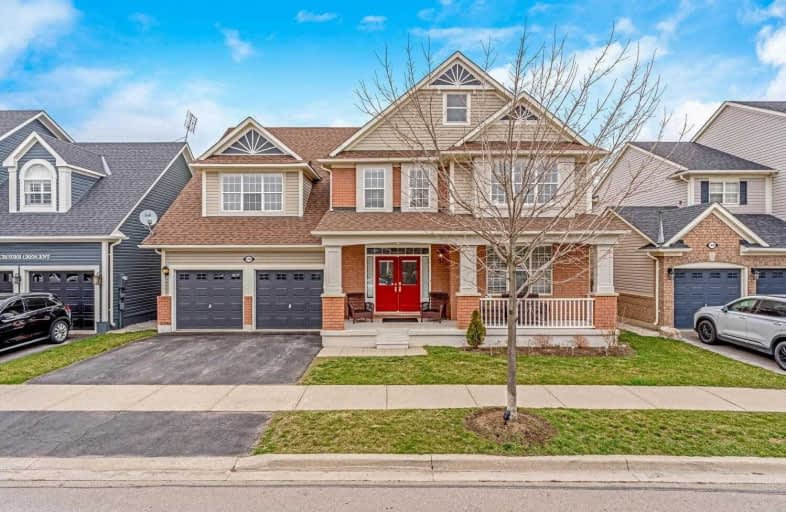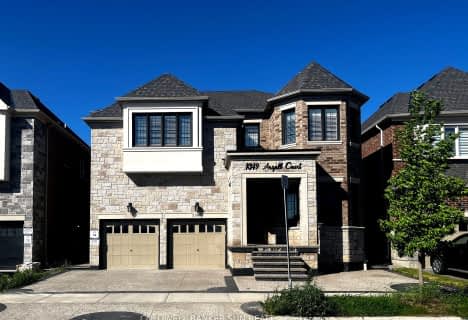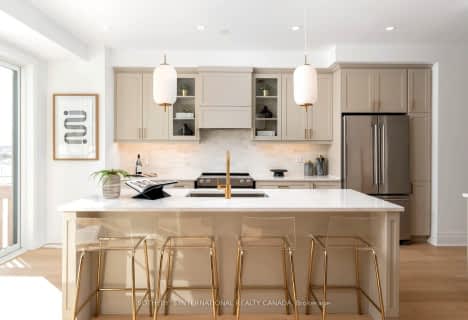
Our Lady of Fatima Catholic Elementary School
Elementary: Catholic
1.94 km
Guardian Angels Catholic Elementary School
Elementary: Catholic
1.01 km
Irma Coulson Elementary Public School
Elementary: Public
1.09 km
Bruce Trail Public School
Elementary: Public
1.60 km
Tiger Jeet Singh Public School
Elementary: Public
2.03 km
Hawthorne Village Public School
Elementary: Public
0.62 km
E C Drury/Trillium Demonstration School
Secondary: Provincial
3.09 km
Ernest C Drury School for the Deaf
Secondary: Provincial
2.95 km
Gary Allan High School - Milton
Secondary: Public
3.21 km
Jean Vanier Catholic Secondary School
Secondary: Catholic
3.90 km
Bishop Paul Francis Reding Secondary School
Secondary: Catholic
2.96 km
Craig Kielburger Secondary School
Secondary: Public
0.45 km








