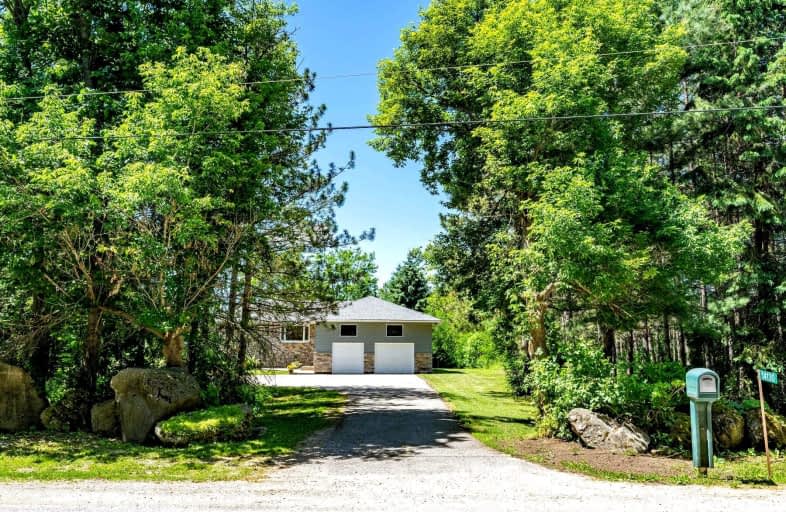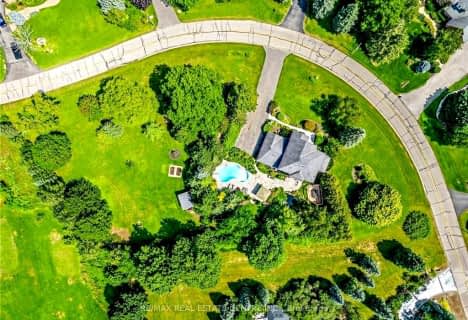Sold on Jan 11, 2023
Note: Property is not currently for sale or for rent.

-
Type: Detached
-
Style: Bungalow
-
Lot Size: 345.01 x 641.51 Feet
-
Age: No Data
-
Taxes: $5,258 per year
-
Days on Site: 107 Days
-
Added: Sep 26, 2022 (3 months on market)
-
Updated:
-
Last Checked: 6 hours ago
-
MLS®#: W5775280
-
Listed By: Royal lepage meadowtowne realty, brokerage
Rare Five Acres Not Under Conservation With Solid & Meticulously Maintained Almost 2000 Sqft Bungalow Featuring Spacious & Bright Kitchen With Centre Island, Skylight & Bay Window To Watch Birds At The Feeder. The Formal Dining Room Has Beautiful Hardwood Floors & Is Open To The Large Living Room With Pretty Country Views. The Sunroom Is A Great Place To Relax & Has A Walkout To The Deck. The Primary Bedroom Has A Walk-In Closet And Ensuite. There Are 2 Additional Good-Sized Bedrooms, Full Bathroom & Handy Main Floor Laundry. The Lower Level Is Huge & Has A Rec Room, Games Area, Bedroom And Workshop. The 5 Acre Lot Has Trails & Plenty Of Space To Play. Oversized Garage, Plenty Of Parking & Located Near The End Of A Paved Dead End Street Close To Acton, Erin, Milton, Hwy #401 & Rockwood Make This A Desirable Country Package!
Extras
Ideal Multi-Generational Family Home With Massive Lower Level That's Very Bright With Above Grade Windows And Has Tons Of Room For Your Parents Or Grown Up Children! It's Just Minutes From Town, Highway #7 And Just A Short Jaunt To The 401!
Property Details
Facts for 14130 Crewsons Line, Milton
Status
Days on Market: 107
Last Status: Sold
Sold Date: Jan 11, 2023
Closed Date: Jan 31, 2023
Expiry Date: Nov 30, 2022
Sold Price: $1,700,000
Unavailable Date: Jan 11, 2023
Input Date: Sep 26, 2022
Prior LSC: Sold
Property
Status: Sale
Property Type: Detached
Style: Bungalow
Area: Milton
Community: Nassagaweya
Availability Date: Flexible
Inside
Bedrooms: 3
Bathrooms: 2
Kitchens: 1
Rooms: 7
Den/Family Room: Yes
Air Conditioning: Other
Fireplace: No
Laundry Level: Main
Central Vacuum: Y
Washrooms: 2
Building
Basement: Finished
Heat Type: Forced Air
Heat Source: Grnd Srce
Exterior: Other
Water Supply: Well
Special Designation: Unknown
Parking
Driveway: Pvt Double
Garage Spaces: 2
Garage Type: Built-In
Covered Parking Spaces: 10
Total Parking Spaces: 11.5
Fees
Tax Year: 2021
Tax Legal Description: Pt L31 Con 7 Nas, Part 1 20R6746 Milton/Nas
Taxes: $5,258
Highlights
Feature: Cul De Sac
Feature: Golf
Feature: Part Cleared
Feature: Wooded/Treed
Land
Cross Street: Highway 7 / Crewsons
Municipality District: Milton
Fronting On: West
Parcel Number: 249910100
Pool: None
Sewer: Septic
Lot Depth: 641.51 Feet
Lot Frontage: 345.01 Feet
Lot Irregularities: Five Acres Not In Con
Acres: 5-9.99
Zoning: No Conservation
Additional Media
- Virtual Tour: https://tours.virtualgta.com/1983366?idx=1
Rooms
Room details for 14130 Crewsons Line, Milton
| Type | Dimensions | Description |
|---|---|---|
| Living Main | 3.64 x 5.20 | Hardwood Floor, O/Looks Backyard, Large Window |
| Dining Main | 3.11 x 5.48 | Hardwood Floor, Open Concept |
| Kitchen Main | 4.37 x 4.87 | Centre Island, Skylight, Bay Window |
| Sunroom Main | 4.87 x 5.21 | Vaulted Ceiling, O/Looks Backyard, Walk-Out |
| Prim Bdrm Main | 3.67 x 4.80 | Hardwood Floor, 3 Pc Ensuite, W/I Closet |
| Br Main | 3.65 x 5.02 | Hardwood Floor, Closet, Large Window |
| Br Main | 3.06 x 3.14 | Hardwood Floor, Closet, Large Window |
| Rec Bsmt | 5.18 x 7.19 | Hardwood Floor, Fireplace, Large Window |
| Games Bsmt | 4.49 x 7.02 | Hardwood Floor, Large Window |
| Br Bsmt | 3.70 x 3.72 | Hardwood Floor, Closet, Large Window |
| XXXXXXXX | XXX XX, XXXX |
XXXX XXX XXXX |
$X,XXX,XXX |
| XXX XX, XXXX |
XXXXXX XXX XXXX |
$X,XXX,XXX | |
| XXXXXXXX | XXX XX, XXXX |
XXXXXXXX XXX XXXX |
|
| XXX XX, XXXX |
XXXXXX XXX XXXX |
$X,XXX,XXX | |
| XXXXXXXX | XXX XX, XXXX |
XXXXXXX XXX XXXX |
|
| XXX XX, XXXX |
XXXXXX XXX XXXX |
$X,XXX,XXX |
| XXXXXXXX XXXX | XXX XX, XXXX | $1,700,000 XXX XXXX |
| XXXXXXXX XXXXXX | XXX XX, XXXX | $1,799,999 XXX XXXX |
| XXXXXXXX XXXXXXXX | XXX XX, XXXX | XXX XXXX |
| XXXXXXXX XXXXXX | XXX XX, XXXX | $1,999,900 XXX XXXX |
| XXXXXXXX XXXXXXX | XXX XX, XXXX | XXX XXXX |
| XXXXXXXX XXXXXX | XXX XX, XXXX | $2,490,000 XXX XXXX |

Sacred Heart Catholic School
Elementary: CatholicEcole Harris Mill Public School
Elementary: PublicRobert Little Public School
Elementary: PublicRockwood Centennial Public School
Elementary: PublicSt Joseph's School
Elementary: CatholicMcKenzie-Smith Bennett
Elementary: PublicDay School -Wellington Centre For ContEd
Secondary: PublicGary Allan High School - Halton Hills
Secondary: PublicActon District High School
Secondary: PublicErin District High School
Secondary: PublicSt James Catholic School
Secondary: CatholicGeorgetown District High School
Secondary: Public- 3 bath
- 3 bed
15 Trillium Terrace, Halton Hills, Ontario • L7J 2W8 • 1049 - Rural Halton Hills



