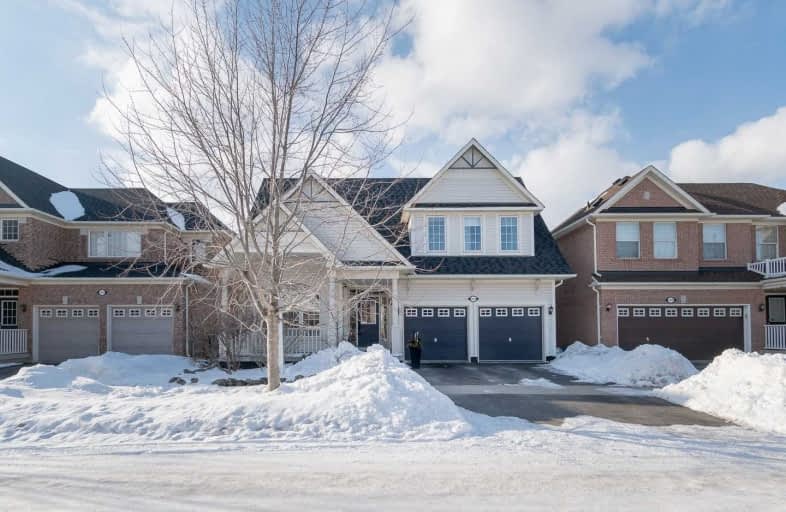
Video Tour

Our Lady of Fatima Catholic Elementary School
Elementary: Catholic
1.71 km
Guardian Angels Catholic Elementary School
Elementary: Catholic
0.79 km
Irma Coulson Elementary Public School
Elementary: Public
0.97 km
Bruce Trail Public School
Elementary: Public
1.42 km
Tiger Jeet Singh Public School
Elementary: Public
1.78 km
Hawthorne Village Public School
Elementary: Public
0.38 km
E C Drury/Trillium Demonstration School
Secondary: Provincial
2.84 km
Ernest C Drury School for the Deaf
Secondary: Provincial
2.70 km
Gary Allan High School - Milton
Secondary: Public
2.96 km
Jean Vanier Catholic Secondary School
Secondary: Catholic
3.70 km
Bishop Paul Francis Reding Secondary School
Secondary: Catholic
2.80 km
Craig Kielburger Secondary School
Secondary: Public
0.64 km


