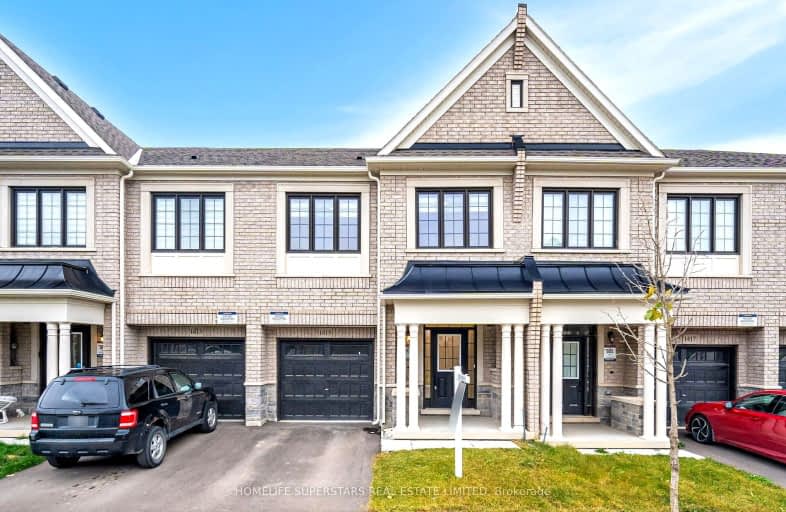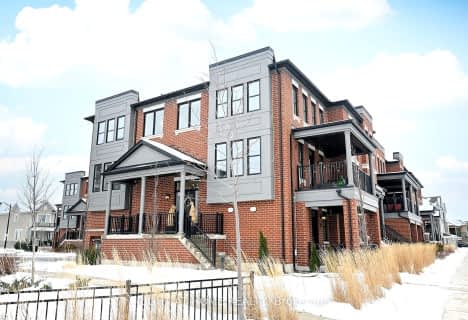Car-Dependent
- Almost all errands require a car.

Our Lady of Victory School
Elementary: CatholicBoyne Public School
Elementary: PublicLumen Christi Catholic Elementary School Elementary School
Elementary: CatholicSt. Benedict Elementary Catholic School
Elementary: CatholicAnne J. MacArthur Public School
Elementary: PublicP. L. Robertson Public School
Elementary: PublicE C Drury/Trillium Demonstration School
Secondary: ProvincialErnest C Drury School for the Deaf
Secondary: ProvincialGary Allan High School - Milton
Secondary: PublicMilton District High School
Secondary: PublicJean Vanier Catholic Secondary School
Secondary: CatholicCraig Kielburger Secondary School
Secondary: Public-
Optimist Park
1.76km -
Rasberry Park
Milton ON L9E 1J6 2.39km -
Bristol Park
4.2km
-
TD Bank Financial Group
1040 Kennedy Cir, Milton ON L9T 0J9 4.31km -
A.M. Strategic Accountants Inc
225 Main St E, Milton ON L9T 1N9 5.01km -
TD Bank Financial Group
810 Main St E (Thompson Rd), Milton ON L9T 0J4 6.08km
- 3 bath
- 4 bed
- 2000 sqft
27-980 Logan Drive, Milton, Ontario • L9E 1T1 • 1026 - CB Cobban







