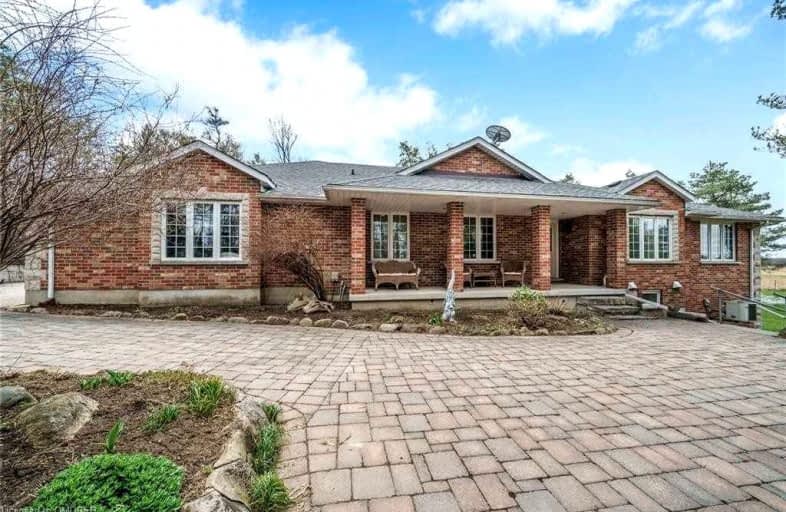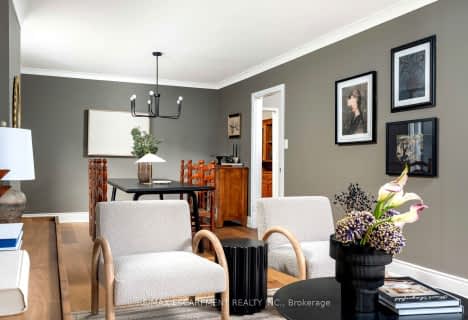Sold on May 28, 2022
Note: Property is not currently for sale or for rent.

-
Type: Detached
-
Style: Bungalow
-
Size: 1500 sqft
-
Lot Size: 325.68 x 156.24 Feet
-
Age: 16-30 years
-
Taxes: $5,183 per year
-
Days on Site: 3 Days
-
Added: May 25, 2022 (3 days on market)
-
Updated:
-
Last Checked: 10 hours ago
-
MLS®#: W5632485
-
Listed By: Royal lepage meadowtowne realty, brokerage
Enjoy The Benefits Of A Country Lifestyle Close To All Amenities,15 Min Drive To Guelph & Hwy 401. Snuggled In Amongst Trees With Views Of Open Fields And Sunsets, On 2.25 Acres. This All-Brick Custom-Built Bungalow Is A Beauty. You'll Love The Professional Stonework Displayed Around This Property W/ Perennial Gardens. Entertain On The Prvt Deck Or Bbq (Gas Line Hk-Up)On The Patio Just Outside Your Kit. Enter The Home From The Covered Front Porch/Garage. A Lrg Eat-In Kit With Natural Light Glistening Thru Its Many Windows, Plenty Of Cabinets, Brkfst Bar O/Looks The Coffered Ceiling Liv Rm. Warmed By A Gas Fireplace. The Gracious Primary Bdrm.Is Complete With A Walk-In Closet & Ensuite.P/T Fin.Basement Built To Code For An In-Law Suite Or Rental. Take The Walkway To Its Main Prvt Entrance Or Enter From 3 Car Garage. Lg. Open Pallet; Huge Windows,Flat Ceiling,Pot Lights,3Pc.Bath,Closets,Rough-Ins Rdy For Appliances. The 2nd Driveway Leads To A Storage Trailer/Area, Prfct For A Contractor
Extras
See Supplements For Inclus/Exclus &Home/Well/Septic Assessment &Pump Milton Municipality. Taxes Paid To The Town Of Milton. Canadapost Mailing Address: 14150 First Line Guelph, On. N1H6H8.Wtr.Soft.,Ht.Wtr.Tank, Furnace(2018)Hk-Up Gas Stove
Property Details
Facts for 14150 First Ln Nassagaweya, Milton
Status
Days on Market: 3
Last Status: Sold
Sold Date: May 28, 2022
Closed Date: Aug 24, 2022
Expiry Date: Jul 29, 2022
Sold Price: $1,790,000
Unavailable Date: May 28, 2022
Input Date: May 25, 2022
Prior LSC: Sold
Property
Status: Sale
Property Type: Detached
Style: Bungalow
Size (sq ft): 1500
Age: 16-30
Area: Milton
Community: Nassagaweya
Availability Date: 60-90
Inside
Bedrooms: 3
Bathrooms: 3
Kitchens: 1
Rooms: 9
Den/Family Room: No
Air Conditioning: Central Air
Fireplace: Yes
Laundry Level: Main
Central Vacuum: Y
Washrooms: 3
Utilities
Electricity: Yes
Cable: Yes
Telephone: Yes
Building
Basement: Part Fin
Basement 2: W/O
Heat Type: Forced Air
Heat Source: Propane
Exterior: Brick
Water Supply Type: Drilled Well
Water Supply: Well
Special Designation: Unknown
Other Structures: Garden Shed
Parking
Driveway: Pvt Double
Garage Spaces: 3
Garage Type: Attached
Covered Parking Spaces: 4
Total Parking Spaces: 7
Fees
Tax Year: 2022
Tax Legal Description: Pt Lt 32, Conc1 Nas, Part 2, 20R1270; Milton Amen
Taxes: $5,183
Highlights
Feature: Golf
Feature: Grnbelt/Conserv
Feature: Part Cleared
Feature: School Bus Route
Feature: Skiing
Feature: Wooded/Treed
Land
Cross Street: Arkell Rd-First Line
Municipality District: Milton
Fronting On: West
Pool: None
Sewer: Septic
Lot Depth: 156.24 Feet
Lot Frontage: 325.68 Feet
Lot Irregularities: 156.49' X 454.80' X 4
Acres: 2-4.99
Zoning: Residential Rura
Additional Media
- Virtual Tour: https://www.myvisuallistings.com/vtnb/325544
Rooms
Room details for 14150 First Ln Nassagaweya, Milton
| Type | Dimensions | Description |
|---|---|---|
| Kitchen Main | 4.67 x 4.06 | Breakfast Area, Breakfast Bar, O/Looks Living |
| Breakfast Main | 2.87 x 3.07 | Bay Window, Tile Floor |
| Dining Main | 3.35 x 3.53 | O/Looks Dining, Hardwood Floor |
| Living Main | 5.28 x 4.24 | Fireplace, Hardwood Floor, Coffered Ceiling |
| Bathroom Main | 2.11 x 2.44 | 3 Pc Bath |
| Bathroom Main | 6.11 x 8.00 | 4 Pc Bath |
| Prim Bdrm Main | 4.37 x 4.19 | Hardwood Floor, W/I Closet, 3 Pc Ensuite |
| 2nd Br Main | 3.63 x 4.34 | Hardwood Floor |
| 3rd Br Main | 4.04 x 3.58 | Hardwood Floor, Double Closet |
| Laundry Main | 2.01 x 3.25 | Above Grade Window, Open Concept |
| Other Bsmt | 14.60 x 10.26 | Pot Lights, Walk-Out |
| Bathroom Bsmt | 1.93 x 2.46 | 3 Pc Bath |
| XXXXXXXX | XXX XX, XXXX |
XXXX XXX XXXX |
$X,XXX,XXX |
| XXX XX, XXXX |
XXXXXX XXX XXXX |
$X,XXX,XXX |
| XXXXXXXX XXXX | XXX XX, XXXX | $1,790,000 XXX XXXX |
| XXXXXXXX XXXXXX | XXX XX, XXXX | $1,790,000 XXX XXXX |

Martin Street Public School
Elementary: PublicKilbride Public School
Elementary: PublicHoly Rosary Separate School
Elementary: CatholicLumen Christi Catholic Elementary School Elementary School
Elementary: CatholicQueen of Heaven Elementary Catholic School
Elementary: CatholicEscarpment View Public School
Elementary: PublicE C Drury/Trillium Demonstration School
Secondary: ProvincialErnest C Drury School for the Deaf
Secondary: ProvincialGary Allan High School - Milton
Secondary: PublicMilton District High School
Secondary: PublicJean Vanier Catholic Secondary School
Secondary: CatholicBishop Paul Francis Reding Secondary School
Secondary: Catholic- 2 bath
- 3 bed
- 1500 sqft
4317 Limestone Road, Milton, Ontario • L0P 1B0 • Campbellville



