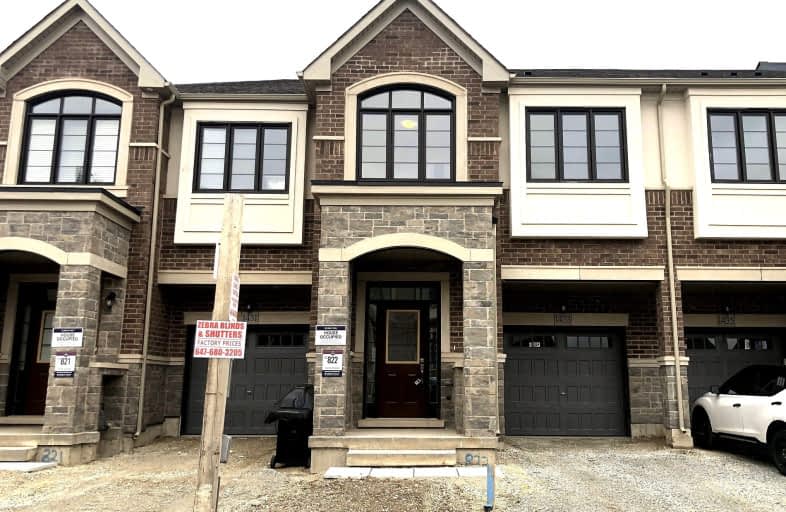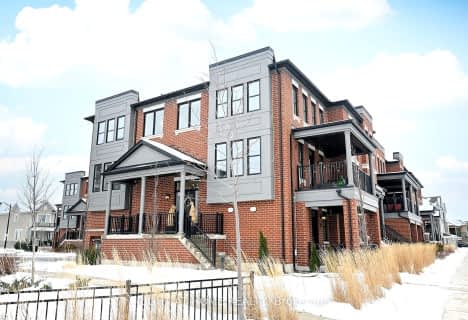Car-Dependent
- Almost all errands require a car.
Minimal Transit
- Almost all errands require a car.
Somewhat Bikeable
- Most errands require a car.

Our Lady of Victory School
Elementary: CatholicBoyne Public School
Elementary: PublicLumen Christi Catholic Elementary School Elementary School
Elementary: CatholicSt. Benedict Elementary Catholic School
Elementary: CatholicAnne J. MacArthur Public School
Elementary: PublicP. L. Robertson Public School
Elementary: PublicE C Drury/Trillium Demonstration School
Secondary: ProvincialErnest C Drury School for the Deaf
Secondary: ProvincialGary Allan High School - Milton
Secondary: PublicMilton District High School
Secondary: PublicJean Vanier Catholic Secondary School
Secondary: CatholicCraig Kielburger Secondary School
Secondary: Public-
Optimist Park
1.82km -
Leiterman Park
284 Leiterman Dr, Milton ON L9T 8B9 2.27km -
Scott Neighbourhood Park West
351 Savoline Blvd, Milton ON 3.33km
-
TD Bank Financial Group
6501 Derry Rd, Milton ON L9T 7W1 2.7km -
CIBC
9030 Derry Rd (Derry), Milton ON L9T 7H9 5.06km -
RBC Royal Bank
55 Ontario St S (Main), Milton ON L9T 2M3 5.27km
- 3 bath
- 4 bed
- 2000 sqft
27-980 Logan Drive, Milton, Ontario • L9E 1T1 • 1026 - CB Cobban







