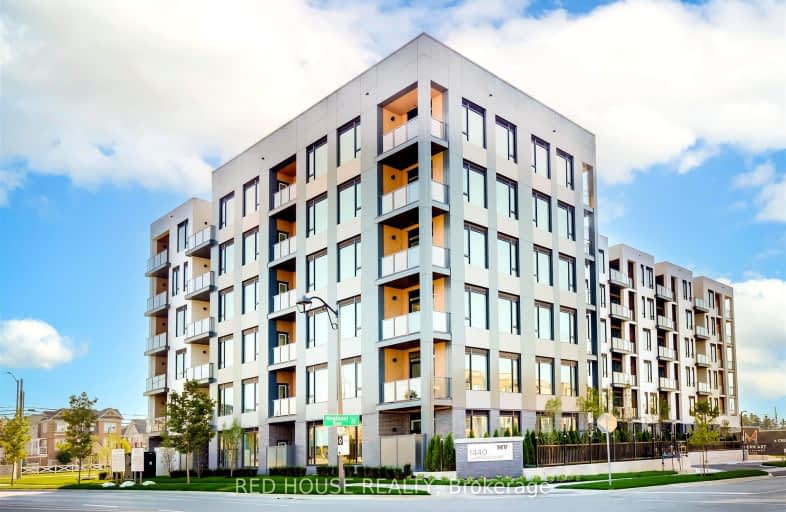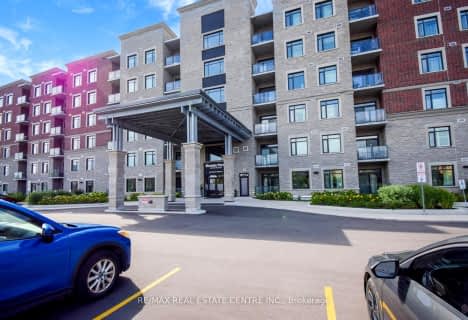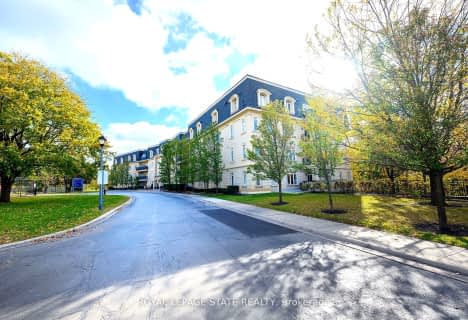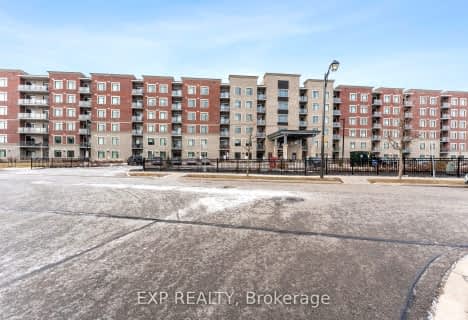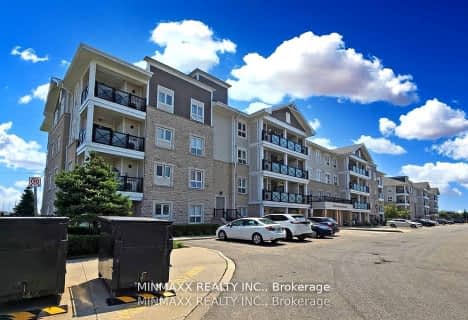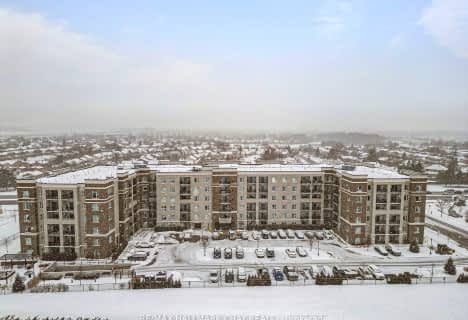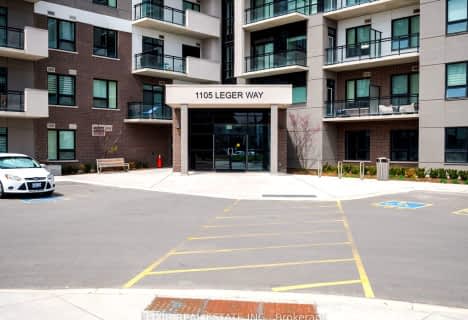Car-Dependent
- Almost all errands require a car.
Minimal Transit
- Almost all errands require a car.
Somewhat Bikeable
- Most errands require a car.

Boyne Public School
Elementary: PublicSt. Benedict Elementary Catholic School
Elementary: CatholicOur Lady of Fatima Catholic Elementary School
Elementary: CatholicAnne J. MacArthur Public School
Elementary: PublicTiger Jeet Singh Public School
Elementary: PublicHawthorne Village Public School
Elementary: PublicE C Drury/Trillium Demonstration School
Secondary: ProvincialErnest C Drury School for the Deaf
Secondary: ProvincialGary Allan High School - Milton
Secondary: PublicMilton District High School
Secondary: PublicJean Vanier Catholic Secondary School
Secondary: CatholicCraig Kielburger Secondary School
Secondary: Public-
Coates Neighbourhood Park South
776 Philbrook Dr (Philbrook & Cousens Terrace), Milton ON 1.9km -
Optimist Park
2.4km -
Bronte Meadows Park
165 Laurier Ave (Farmstead Dr.), Milton ON L9T 4W6 2.51km
-
TD Bank Financial Group
1040 Kennedy Cir, Milton ON L9T 0J9 1.69km -
CIBC
9030 Derry Rd (Derry), Milton ON L9T 7H9 2.7km -
RBC Royal Bank
55 Ontario St S (Main), Milton ON L9T 2M3 3.72km
- 2 bath
- 2 bed
- 1000 sqft
103-383 Main Street East, Milton, Ontario • L9T 8K8 • 1035 - OM Old Milton
- 1 bath
- 2 bed
- 800 sqft
622-610 Farmstead Drive, Milton, Ontario • L9T 8X5 • 1036 - SC Scott
- 2 bath
- 2 bed
- 900 sqft
618-383 Main Street East, Milton, Ontario • L9T 8K8 • 1035 - OM Old Milton
- 2 bath
- 2 bed
- 900 sqft
1002-8010 Derry Road West, Milton, Ontario • L9T 9N3 • 1028 - CO Coates
- 2 bath
- 2 bed
- 1200 sqft
223-830 Megson Terrace, Milton, Ontario • L9T 9M7 • 1038 - WI Willmott
