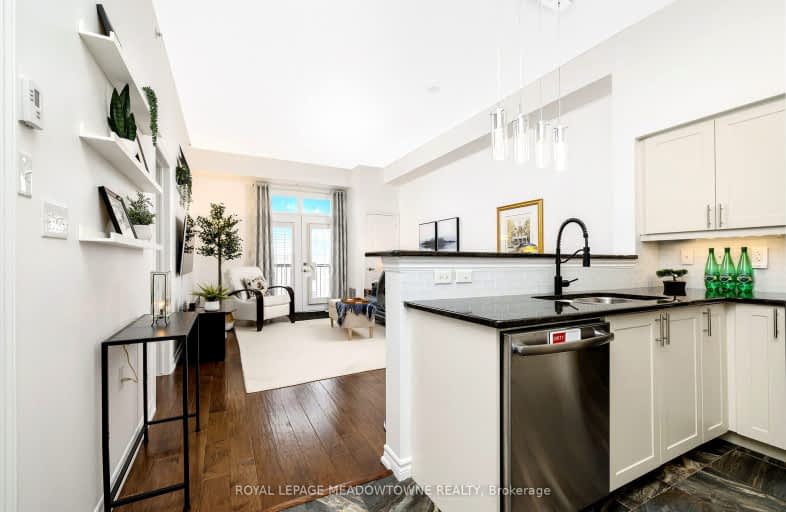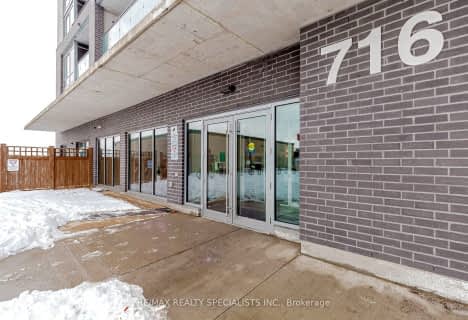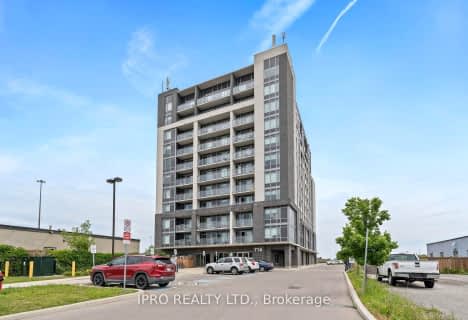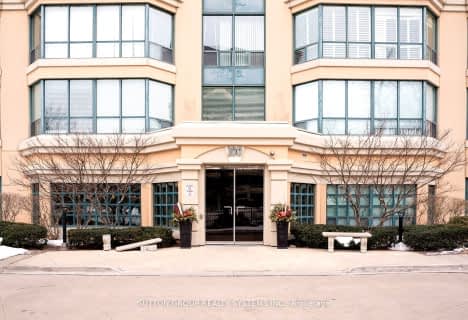Somewhat Walkable
- Some errands can be accomplished on foot.
Some Transit
- Most errands require a car.
Bikeable
- Some errands can be accomplished on bike.

E W Foster School
Elementary: PublicÉÉC Saint-Nicolas
Elementary: CatholicSt Peters School
Elementary: CatholicChris Hadfield Public School
Elementary: PublicSt. Anthony of Padua Catholic Elementary School
Elementary: CatholicBruce Trail Public School
Elementary: PublicE C Drury/Trillium Demonstration School
Secondary: ProvincialErnest C Drury School for the Deaf
Secondary: ProvincialGary Allan High School - Milton
Secondary: PublicMilton District High School
Secondary: PublicBishop Paul Francis Reding Secondary School
Secondary: CatholicCraig Kielburger Secondary School
Secondary: Public-
Quality Supermarket
7&8-18 Thompson Road North, Milton 1.14km -
Al Amin Halal Meat & Groceries
885 Main Street East, Milton 1.2km -
Longo's Milton
1079 Maple Avenue, Milton 1.31km
-
The Beer Store
1071 Maple Avenue, Milton 1.24km -
LCBO
830 Main Street East, Milton 1.28km -
The Wine Shop
1079 Maple Avenue, Milton 1.32km
-
La Casa de los Antojos
Hampshire Way, Milton 0.31km -
Tim Hortons
1515 Main Street East, Milton 0.34km -
Keenan's Irish Pub
51 James Snow Parkway North, Milton 0.37km
-
Starbucks
Maingate Retail Centre, 51 James Snow Parkway North Bldg C Unit 1, Milton 0.37km -
McDonald's
91 James Snow Parkway North, Milton 0.43km -
Empire Vending & Coffee Service Company
1070 Abbott Street, Milton 0.91km
-
Scotiabank
880 Main Street East, Milton 1.17km -
RBC Royal Bank
1240 Steeles Avenue East, Milton 1.18km -
President's Choice Financial Pavilion and ATM
820 Main Street East, Milton 1.34km
-
Esso
1515 Main Street East, Milton 0.33km -
Circle K
1515 Main Street East, Milton 0.34km -
Waypoint Convenience
900 Main Street East, Milton 1.15km
-
Life Yoga Studio
61 James Snow Parkway North #203, Milton 0.42km -
Osteoathletic Inc.
1215 Maple Avenue, Milton 0.77km -
Angelica Acosta Personal Coach
264 Van Allen Gate, Milton 1.04km
-
Sinclair Park
Milton 0.19km -
Knight Trail Park
1215 Knight Trail, Milton 0.38km -
Knight Trail Park
Milton 0.4km
-
Milton Public Library - Main Branch
1010 Main Street East, Milton 1.04km -
Milton Public Library - Beaty Branch
945 Fourth Line, Milton 2.92km -
The Halton Resource Connection
410 Bronte Street South, Milton 4.38km
-
TrueCare Medical Clinic and Pharmacy
810 Nipissing Road Unit 107, Milton 1.67km -
No longer in business
106 Wakefield Road, Milton 2.6km -
Santa Maria Medical Centre & Pharmacy
604 Santa Maria Boulevard # 1, Milton 3.83km
-
Jamessnowpharmacy
51 James Snow Parkway North, Milton 0.36km -
Milton Square Pharmacy
1225 Maple Avenue, Milton 0.75km -
Walmart Pharmacy
1280 Steeles Avenue East, Milton 1.03km
-
SmartCentres Milton
1280 Steeles Avenue East, Milton 1.04km -
Milton Crossroads
1280 Steeles Avenue East, Milton 1.13km -
Dollar store
1095 Maple Avenue, Milton 1.24km
-
Cineplex Cinemas Milton
1175 Maple Avenue, Milton 0.98km
-
Keenan's Irish Pub
51 James Snow Parkway North, Milton 0.37km -
Home Court at Elevate The Community
821 Main Street East, Milton 1.34km -
Toss Thai
1120 Steeles Avenue East, Milton 1.38km
For Sale
More about this building
View 1440 Main Street East, Milton- 2 bath
- 2 bed
- 1000 sqft
103-383 Main Street East, Milton, Ontario • L9T 8K8 • 1035 - OM Old Milton
- 1 bath
- 1 bed
- 600 sqft
204-1370 MAIN Street East, Milton, Ontario • L9T 7S8 • 1029 - DE Dempsey
- 2 bath
- 2 bed
- 1000 sqft
711-716 Main Street East, Milton, Ontario • L9T 3P6 • 1037 - TM Timberlea
- 1 bath
- 2 bed
- 700 sqft
409-1491 Maple Avenue, Milton, Ontario • L9T 0B8 • 1029 - DE Dempsey
- 2 bath
- 1 bed
- 600 sqft
324-1050 Main Street East, Milton, Ontario • L9T 9M3 • 1029 - DE Dempsey
- 1 bath
- 1 bed
- 500 sqft
410-1360 Costigan Road, Milton, Ontario • L9T 8X6 • 1027 - CL Clarke
- 2 bath
- 2 bed
- 1000 sqft
207-716 Main Street East, Milton, Ontario • L9T 9L9 • 1037 - TM Timberlea
- 1 bath
- 1 bed
- 600 sqft
208-1419 Costigan Road, Milton, Ontario • L9T 2L4 • 1027 - CL Clarke
- 3 bath
- 2 bed
- 1200 sqft
25-1380 Costigan Road, Milton, Ontario • L9T 8L2 • 1027 - CL Clarke














