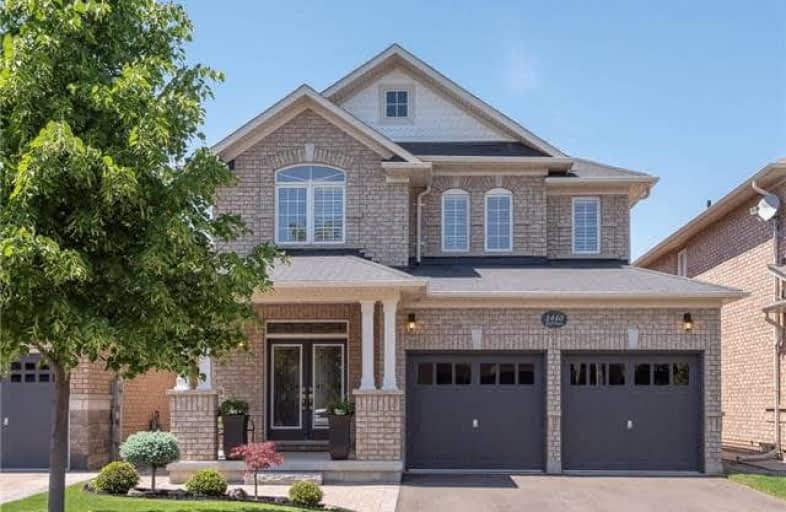Sold on Jul 12, 2018
Note: Property is not currently for sale or for rent.

-
Type: Detached
-
Style: 2-Storey
-
Size: 2000 sqft
-
Lot Size: 37.07 x 107.07 Feet
-
Age: 6-15 years
-
Taxes: $3,812 per year
-
Days on Site: 34 Days
-
Added: Sep 07, 2019 (1 month on market)
-
Updated:
-
Last Checked: 2 months ago
-
MLS®#: W4156058
-
Listed By: Gowest realty ltd., brokerage
Nestled Among Beaty's Nicest Quiet Child Friendly Streets, Sits Country Homes Model "Douglas Fir," With 2100 Sprawling Sq.Ft. Open Concept Design On The Main Floor With 9Ft Ceilings, Potlights, Entry From Garage, Upgraded Ceramics And Hardwood, California Shutters Throughout, And To Top It Off, A Walk Out To A Fully Fenced Manicured Landscaped Oasis With A Garden Shed. Upstairs Features 4 Br's With Hardwood, 2 Full Baths, Along With Full Laundry Quarters.
Extras
Freshly Painted,2 Minute Walk To Big Park,Walking Distance To Schools,1Min Walk To Bus Stop,Cvac,Existing Kitchen/Laundry Appl,California Shutters,Unspoiled Basement Waiting Your Own Design,Gdo And Ctlrs,Great Neighbors,Large Bsmt Windows
Property Details
Facts for 1440 Rolph Terrace, Milton
Status
Days on Market: 34
Last Status: Sold
Sold Date: Jul 12, 2018
Closed Date: Aug 24, 2018
Expiry Date: Sep 10, 2018
Sold Price: $860,000
Unavailable Date: Jul 12, 2018
Input Date: Jun 08, 2018
Property
Status: Sale
Property Type: Detached
Style: 2-Storey
Size (sq ft): 2000
Age: 6-15
Area: Milton
Community: Beaty
Availability Date: 60-90 Days
Inside
Bedrooms: 4
Bathrooms: 3
Kitchens: 1
Rooms: 9
Den/Family Room: Yes
Air Conditioning: Central Air
Fireplace: Yes
Laundry Level: Upper
Central Vacuum: Y
Washrooms: 3
Building
Basement: Unfinished
Heat Type: Forced Air
Heat Source: Gas
Exterior: Brick
Energy Certificate: N
Water Supply: Municipal
Special Designation: Unknown
Other Structures: Garden Shed
Parking
Driveway: Pvt Double
Garage Spaces: 2
Garage Type: Attached
Covered Parking Spaces: 4
Total Parking Spaces: 6
Fees
Tax Year: 2017
Tax Legal Description: Lot 107, Plan 20M1051. S/T Easement For Entry As I
Taxes: $3,812
Highlights
Feature: Fenced Yard
Feature: Golf
Feature: Hospital
Feature: Library
Feature: Park
Feature: Public Transit
Land
Cross Street: Rolph Terrace And Fe
Municipality District: Milton
Fronting On: North
Parcel Number: 249367172
Pool: None
Sewer: Sewers
Lot Depth: 107.07 Feet
Lot Frontage: 37.07 Feet
Lot Irregularities: ***See Virtual Tour**
Zoning: Res
Additional Media
- Virtual Tour: https://tours.darexstudio.com/1061084?idx=1
Rooms
Room details for 1440 Rolph Terrace, Milton
| Type | Dimensions | Description |
|---|---|---|
| Kitchen Main | 3.10 x 3.80 | O/Looks Family, Granite Counter, Backsplash |
| Breakfast Main | 2.40 x 3.30 | Sliding Doors, W/O To Garden, Ceramic Floor |
| Family Main | 3.40 x 4.90 | Hardwood Floor, Gas Fireplace, Open Concept |
| Dining Main | 3.40 x 4.90 | Hardwood Floor, Coffered Ceiling, Pot Lights |
| Master 2nd | 3.70 x 4.90 | 4 Pc Ensuite, W/I Closet, California Shutters |
| 2nd Br 2nd | 3.10 x 3.70 | Hardwood Floor, California Shutters |
| 3rd Br 2nd | 2.70 x 3.10 | Hardwood Floor, California Shutters |
| 4th Br 2nd | 2.70 x 3.10 | Hardwood Floor, California Shutters |
| Laundry 2nd | - | Ceramic Floor |
| XXXXXXXX | XXX XX, XXXX |
XXXX XXX XXXX |
$XXX,XXX |
| XXX XX, XXXX |
XXXXXX XXX XXXX |
$XXX,XXX |
| XXXXXXXX XXXX | XXX XX, XXXX | $860,000 XXX XXXX |
| XXXXXXXX XXXXXX | XXX XX, XXXX | $875,000 XXX XXXX |

Our Lady of Fatima Catholic Elementary School
Elementary: CatholicGuardian Angels Catholic Elementary School
Elementary: CatholicSt. Anthony of Padua Catholic Elementary School
Elementary: CatholicIrma Coulson Elementary Public School
Elementary: PublicBruce Trail Public School
Elementary: PublicHawthorne Village Public School
Elementary: PublicE C Drury/Trillium Demonstration School
Secondary: ProvincialErnest C Drury School for the Deaf
Secondary: ProvincialGary Allan High School - Milton
Secondary: PublicMilton District High School
Secondary: PublicBishop Paul Francis Reding Secondary School
Secondary: CatholicCraig Kielburger Secondary School
Secondary: Public- 3 bath
- 4 bed
- 1500 sqft
856 Miltonbrook Crescent, Milton, Ontario • L9T 8N4 • Willmott



