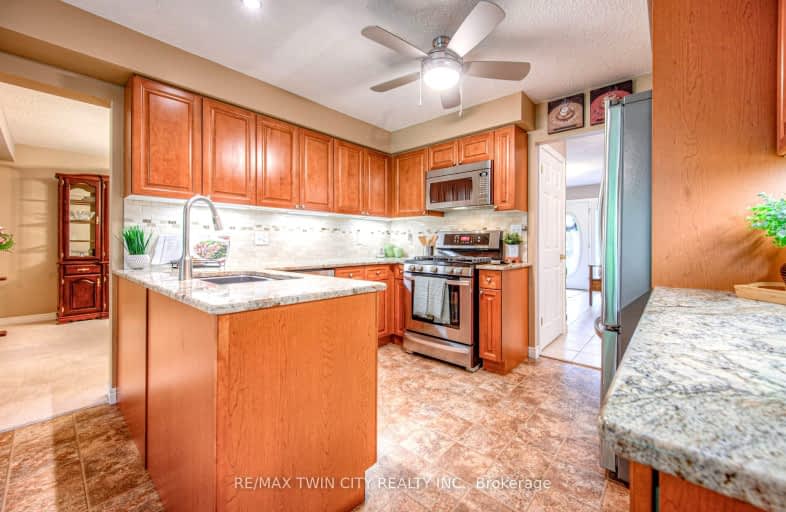Car-Dependent
- Most errands require a car.
46
/100
Good Transit
- Some errands can be accomplished by public transportation.
53
/100
Somewhat Bikeable
- Almost all errands require a car.
22
/100

Rockway Public School
Elementary: Public
1.80 km
Alpine Public School
Elementary: Public
1.75 km
Our Lady of Grace Catholic Elementary School
Elementary: Catholic
1.55 km
ÉÉC Cardinal-Léger
Elementary: Catholic
1.83 km
Country Hills Public School
Elementary: Public
0.73 km
Wilson Avenue Public School
Elementary: Public
1.62 km
Rosemount - U Turn School
Secondary: Public
5.46 km
Eastwood Collegiate Institute
Secondary: Public
2.94 km
Huron Heights Secondary School
Secondary: Public
2.09 km
Grand River Collegiate Institute
Secondary: Public
5.28 km
St Mary's High School
Secondary: Catholic
0.96 km
Cameron Heights Collegiate Institute
Secondary: Public
3.88 km
-
McLennan Dog Park
901 Ottawa St S, Kitchener ON 2.03km -
McLennan Park
902 Ottawa St S (Strasburg Rd.), Kitchener ON N2E 1T4 2.06km -
Millwood Park
Kitchener ON 2.13km
-
TD Bank Financial Group
10 Manitou Dr, Kitchener ON N2C 2N3 0.93km -
President's Choice Financial ATM
700 Strasburg Rd, Kitchener ON N2E 2M2 1.41km -
Scotiabank
601 Doon Village Rd (Millwood Cr), Kitchener ON N2P 1T6 2km











