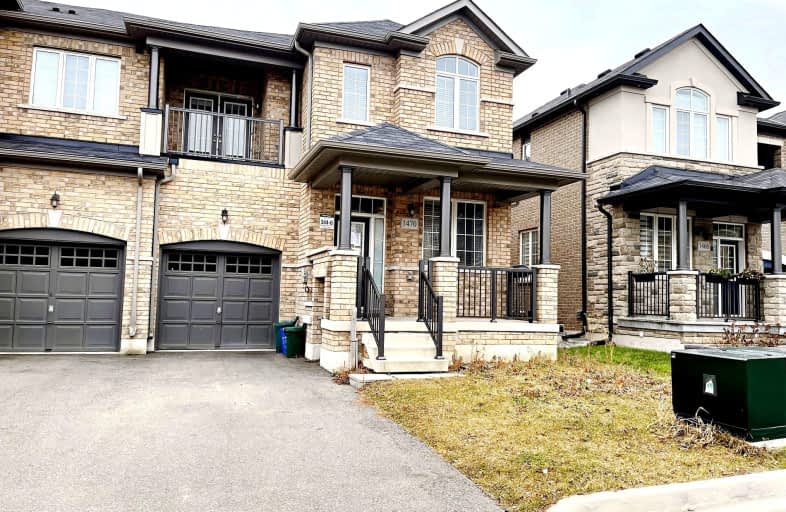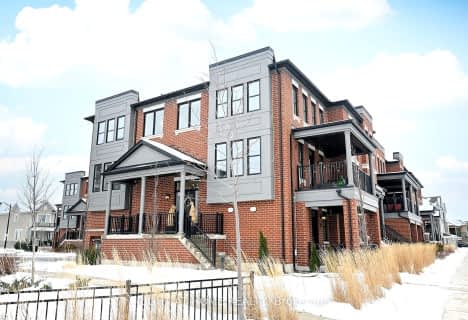Car-Dependent
- Almost all errands require a car.
Minimal Transit
- Almost all errands require a car.
Somewhat Bikeable
- Most errands require a car.

Boyne Public School
Elementary: PublicLumen Christi Catholic Elementary School Elementary School
Elementary: CatholicSt. Benedict Elementary Catholic School
Elementary: CatholicOur Lady of Fatima Catholic Elementary School
Elementary: CatholicAnne J. MacArthur Public School
Elementary: PublicP. L. Robertson Public School
Elementary: PublicE C Drury/Trillium Demonstration School
Secondary: ProvincialErnest C Drury School for the Deaf
Secondary: ProvincialGary Allan High School - Milton
Secondary: PublicMilton District High School
Secondary: PublicJean Vanier Catholic Secondary School
Secondary: CatholicCraig Kielburger Secondary School
Secondary: Public-
Bristol Park
2.97km -
Scott Neighbourhood Park West
351 Savoline Blvd, Milton ON 3.41km -
Coates Neighbourhood Park South
776 Philbrook Dr (Philbrook & Cousens Terrace), Milton ON 3.14km
-
Scotiabank
620 Scott Blvd, Milton ON L9T 7Z3 2.49km -
TD Bank Financial Group
810 Main St E (Thompson Rd), Milton ON L9T 0J4 5.27km -
BMO Bank of Montreal
1001 Maple Ave (Thompson), Milton ON L9T 0A5 6.39km
- 3 bath
- 4 bed
- 2000 sqft
27-980 Logan Drive, Milton, Ontario • L9E 1T1 • 1026 - CB Cobban
- 3 bath
- 4 bed
- 1500 sqft
1338 Sycamore Garden, Milton, Ontario • L9E 1R3 • 1026 - CB Cobban










