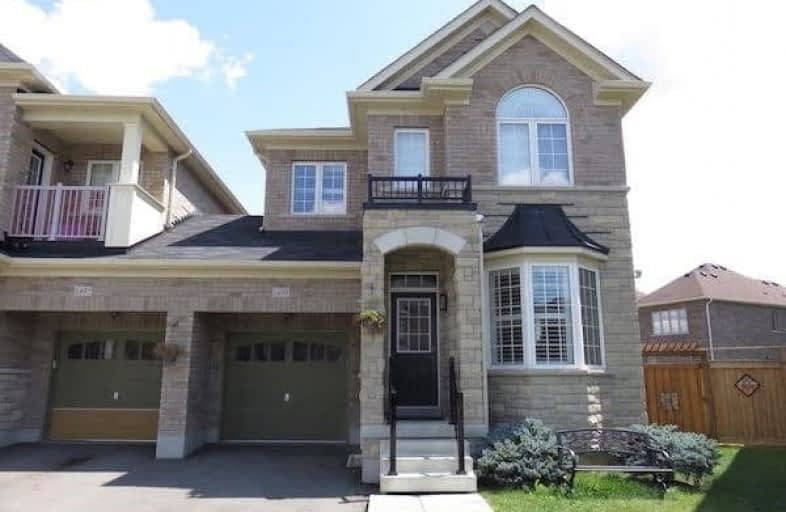Sold on Oct 05, 2017
Note: Property is not currently for sale or for rent.

-
Type: Link
-
Style: 2-Storey
-
Size: 2000 sqft
-
Lot Size: 23.62 x 90.51 Feet
-
Age: 0-5 years
-
Taxes: $3,466 per year
-
Days on Site: 23 Days
-
Added: Sep 07, 2019 (3 weeks on market)
-
Updated:
-
Last Checked: 3 months ago
-
MLS®#: W3924744
-
Listed By: Sutton group-summit realty inc., brokerage
Lrg & Beautiful Maintained 4 Bd-Rm Home That's Linked Only By Garage In Prime Milton! Only 3-Years New On A Pie-Shaped Lot! Builder $upgraded W/9'Ft Ceilings & Hrdwd Flrs Thru-Out. Family Rm W/Natural Stone-Accented Gas Fp. Chef's Eat-In Kit W/ S/S Appliances. Granite, Counters, Glass Backsplash & Breakfast Bar That Walks-Out To Deck & Fully Fenced, Private Backyard. Fab Master W/Spa Bath & W/I Closet. Freshly Painted. Near Great Amenities, Shopping, 401 Hwy!
Extras
Fridge, Stove, B/I Dishwasher, Washer, Dryer, Cac, All Electrical Fixtures And Window Coverings. Hot Water Tank (Rental $34.19/Mon.) Parking For 3 Cars (No Sidewalk) Excl: Lr Chandelier, M Br + Family Rm Curtains.
Property Details
Facts for 1499 Haws Crescent, Milton
Status
Days on Market: 23
Last Status: Sold
Sold Date: Oct 05, 2017
Closed Date: Nov 06, 2017
Expiry Date: Feb 28, 2018
Sold Price: $705,000
Unavailable Date: Oct 05, 2017
Input Date: Sep 12, 2017
Property
Status: Sale
Property Type: Link
Style: 2-Storey
Size (sq ft): 2000
Age: 0-5
Area: Milton
Community: Clarke
Availability Date: Tba
Inside
Bedrooms: 4
Bathrooms: 3
Kitchens: 1
Rooms: 10
Den/Family Room: Yes
Air Conditioning: Central Air
Fireplace: Yes
Laundry Level: Upper
Washrooms: 3
Building
Basement: Full
Heat Type: Forced Air
Heat Source: Gas
Exterior: Brick
Exterior: Stone
Water Supply: Municipal
Special Designation: Unknown
Parking
Driveway: Private
Garage Spaces: 1
Garage Type: Built-In
Covered Parking Spaces: 2
Total Parking Spaces: 3
Fees
Tax Year: 2017
Tax Legal Description: Pt Lt 77, Pl 20M1132, Pts 31 & 32, 20R19686***
Taxes: $3,466
Highlights
Feature: Arts Centre
Feature: Fenced Yard
Feature: Grnbelt/Conserv
Feature: Public Transit
Feature: Rec Centre
Feature: School
Land
Cross Street: Laurier/Fourth Line
Municipality District: Milton
Fronting On: West
Parcel Number: 250742629
Pool: None
Sewer: Sewers
Lot Depth: 90.51 Feet
Lot Frontage: 23.62 Feet
Lot Irregularities: Pie-Shaped
Additional Media
- Virtual Tour: http://client.imprev.net/19/26519/340832/index.html
Rooms
Room details for 1499 Haws Crescent, Milton
| Type | Dimensions | Description |
|---|---|---|
| Living Ground | 4.30 x 6.10 | Hardwood Floor, Bay Window, Combined W/Dining |
| Dining Ground | 4.30 x 6.10 | Hardwood Floor, Open Concept, Combined W/Living |
| Family Ground | 3.35 x 5.30 | Hardwood Floor, Gas Fireplace, California Shutters |
| Kitchen Ground | 2.74 x 3.35 | Stainless Steel Appl, Breakfast Bar, Granite Counter |
| Breakfast Ground | 2.74 x 3.04 | Ceramic Floor, W/O To Deck, California Shutters |
| Master 2nd | 4.30 x 4.63 | Hardwood Floor, 4 Pc Ensuite, W/I Closet |
| 2nd Br 2nd | 3.00 x 4.30 | Hardwood Floor, Window, Closet |
| 3rd Br 2nd | 2.74 x 3.04 | Hardwood Floor, Ceiling Fan, Closet |
| 4th Br 2nd | 2.70 x 2.74 | Hardwood Floor, Window, Closet |
| Laundry 2nd | - | Ceramic Floor, Window, B/I Shelves |
| XXXXXXXX | XXX XX, XXXX |
XXXX XXX XXXX |
$XXX,XXX |
| XXX XX, XXXX |
XXXXXX XXX XXXX |
$XXX,XXX | |
| XXXXXXXX | XXX XX, XXXX |
XXXXXXX XXX XXXX |
|
| XXX XX, XXXX |
XXXXXX XXX XXXX |
$XXX,XXX | |
| XXXXXXXX | XXX XX, XXXX |
XXXXXXX XXX XXXX |
|
| XXX XX, XXXX |
XXXXXX XXX XXXX |
$XXX,XXX | |
| XXXXXXXX | XXX XX, XXXX |
XXXXXXX XXX XXXX |
|
| XXX XX, XXXX |
XXXXXX XXX XXXX |
$XXX,XXX | |
| XXXXXXXX | XXX XX, XXXX |
XXXXXXX XXX XXXX |
|
| XXX XX, XXXX |
XXXXXX XXX XXXX |
$XXX,XXX |
| XXXXXXXX XXXX | XXX XX, XXXX | $705,000 XXX XXXX |
| XXXXXXXX XXXXXX | XXX XX, XXXX | $729,000 XXX XXXX |
| XXXXXXXX XXXXXXX | XXX XX, XXXX | XXX XXXX |
| XXXXXXXX XXXXXX | XXX XX, XXXX | $769,000 XXX XXXX |
| XXXXXXXX XXXXXXX | XXX XX, XXXX | XXX XXXX |
| XXXXXXXX XXXXXX | XXX XX, XXXX | $749,999 XXX XXXX |
| XXXXXXXX XXXXXXX | XXX XX, XXXX | XXX XXXX |
| XXXXXXXX XXXXXX | XXX XX, XXXX | $789,900 XXX XXXX |
| XXXXXXXX XXXXXXX | XXX XX, XXXX | XXX XXXX |
| XXXXXXXX XXXXXX | XXX XX, XXXX | $810,000 XXX XXXX |

E W Foster School
Elementary: PublicSt Peters School
Elementary: CatholicGuardian Angels Catholic Elementary School
Elementary: CatholicSt. Anthony of Padua Catholic Elementary School
Elementary: CatholicIrma Coulson Elementary Public School
Elementary: PublicBruce Trail Public School
Elementary: PublicE C Drury/Trillium Demonstration School
Secondary: ProvincialErnest C Drury School for the Deaf
Secondary: ProvincialGary Allan High School - Milton
Secondary: PublicMilton District High School
Secondary: PublicBishop Paul Francis Reding Secondary School
Secondary: CatholicCraig Kielburger Secondary School
Secondary: Public- 1 bath
- 4 bed
769 Cabot Trail, Milton, Ontario • L9T 3R8 • Dorset Park
- 1 bath
- 4 bed
- 1100 sqft
769 Cabot Trail, Milton, Ontario • L9T 3R8 • Dorset Park




