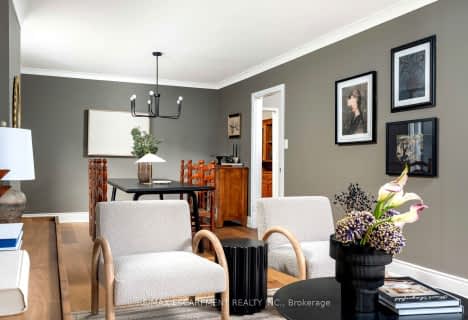Sold on Sep 11, 2015
Note: Property is not currently for sale or for rent.

-
Type: Detached
-
Style: 2-Storey
-
Size: 3500 sqft
-
Lot Size: 208.9 x 191.52 Feet
-
Age: 16-30 years
-
Taxes: $6,888 per year
-
Days on Site: 39 Days
-
Added: Aug 03, 2015 (1 month on market)
-
Updated:
-
Last Checked: 1 month ago
-
MLS®#: W3277292
-
Listed By: Re/max real estate centre inc., brokerage
Stunning Estate Home On 1 Ac In Sought-After Campbellville. Approx $150K In Recent Upgrades. Beautiful Home Features 4000Sf+2000Sf On Ll W/Wo Bsmt. Great Room Has 2-Storey Cathedral Ceiling With Hrdwd, Custom Bi Entertainment Unit & Gas Fireplc. Ei Kitchen Offers Granite Cou
Extras
Incl: All Appliances, Gdo + 3 Rem, All Elfs, All Wind Covs, Water Soft, Hottub, Barstools, Firepit,Secsys, Cvac+Attachments. Excl: None.
Property Details
Facts for 150 Meadowland Crescent, Milton
Status
Days on Market: 39
Last Status: Sold
Sold Date: Sep 11, 2015
Closed Date: Sep 18, 2015
Expiry Date: Oct 27, 2015
Sold Price: $1,050,000
Unavailable Date: Sep 11, 2015
Input Date: Aug 03, 2015
Property
Status: Sale
Property Type: Detached
Style: 2-Storey
Size (sq ft): 3500
Age: 16-30
Area: Milton
Community: Campbellville
Availability Date: 30-60
Inside
Bedrooms: 3
Bedrooms Plus: 2
Bathrooms: 6
Kitchens: 1
Rooms: 12
Den/Family Room: Yes
Air Conditioning: Central Air
Fireplace: Yes
Laundry Level: Main
Central Vacuum: Y
Washrooms: 6
Building
Basement: Fin W/O
Basement 2: Full
Heat Type: Forced Air
Heat Source: Gas
Exterior: Brick
Water Supply: Well
Special Designation: Unknown
Other Structures: Garden Shed
Parking
Driveway: Private
Garage Spaces: 3
Garage Type: Attached
Covered Parking Spaces: 10
Fees
Tax Year: 2015
Taxes: $6,888
Land
Cross Street: Guelph Ln>campbell>w
Municipality District: Milton
Fronting On: South
Pool: None
Sewer: Septic
Lot Depth: 191.52 Feet
Lot Frontage: 208.9 Feet
Lot Irregularities: Irreg
Acres: .50-1.99
Zoning: Res
Additional Media
- Virtual Tour: http://www.rstours.ca/16157a
Rooms
Room details for 150 Meadowland Crescent, Milton
| Type | Dimensions | Description |
|---|---|---|
| Living Ground | 6.00 x 7.00 | Combined W/Dining |
| Kitchen Ground | 4.00 x 7.00 | Eat-In Kitchen |
| Breakfast Ground | 4.00 x 4.00 | |
| Den Ground | 3.00 x 4.00 | |
| Master Ground | 5.00 x 5.00 | 5 Pc Ensuite |
| 2nd Br 2nd | 4.00 x 5.00 | 4 Pc Ensuite |
| 3rd Br 2nd | 5.00 x 5.00 | 4 Pc Ensuite |
| Great Rm 2nd | 6.00 x 10.00 | |
| Rec Lower | 6.00 x 11.00 | Wet Bar |
| 4th Br Lower | 4.00 x 5.00 | 4 Pc Ensuite |
| 5th Br Lower | 3.00 x 5.00 | 4 Pc Ensuite |
| XXXXXXXX | XXX XX, XXXX |
XXXX XXX XXXX |
$X,XXX,XXX |
| XXX XX, XXXX |
XXXXXX XXX XXXX |
$X,XXX,XXX |
| XXXXXXXX XXXX | XXX XX, XXXX | $1,050,000 XXX XXXX |
| XXXXXXXX XXXXXX | XXX XX, XXXX | $1,129,900 XXX XXXX |

Martin Street Public School
Elementary: PublicOur Lady of Mount Carmel Catholic Elementary School
Elementary: CatholicKilbride Public School
Elementary: PublicBalaclava Public School
Elementary: PublicBrookville Public School
Elementary: PublicQueen of Heaven Elementary Catholic School
Elementary: CatholicE C Drury/Trillium Demonstration School
Secondary: ProvincialErnest C Drury School for the Deaf
Secondary: ProvincialGary Allan High School - Milton
Secondary: PublicMilton District High School
Secondary: PublicJean Vanier Catholic Secondary School
Secondary: CatholicBishop Paul Francis Reding Secondary School
Secondary: Catholic- 2 bath
- 3 bed
- 1500 sqft
4317 Limestone Road, Milton, Ontario • L0P 1B0 • Campbellville

