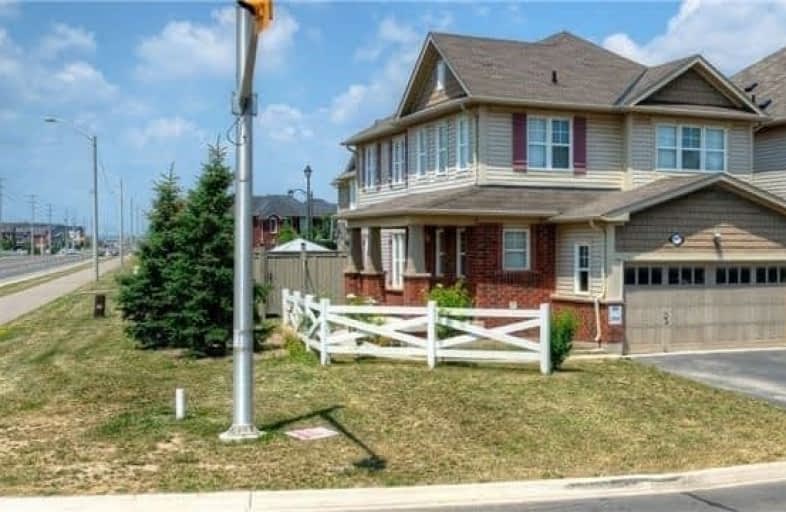Sold on Feb 19, 2019
Note: Property is not currently for sale or for rent.

-
Type: Detached
-
Style: 2-Storey
-
Lot Size: 38.11 x 93.86 Feet
-
Age: No Data
-
Taxes: $3,408 per year
-
Days on Site: 11 Days
-
Added: Feb 08, 2019 (1 week on market)
-
Updated:
-
Last Checked: 2 months ago
-
MLS®#: W4355685
-
Listed By: Homelife/miracle realty ltd, brokerage
** Corner Lot Detached** 4Br Home In A Prime Neighbourhood In Milton. This Amazing Property Offers Combined Laminate Flooring In Living & Dining. Ceramic Backsplash In Kitchen W/Granite Countertop W/ Upgraded Cabinets & Stainless Steel Appliances! New Paint. No Sidewalk. Close To Shopping Centre, Hospital, Easy Access To Hwy 401, School & All Other Amenities Of Life.
Extras
Stove, Fridge, B/I Dishwasher, Washer, Dryer, Window Coverings. Pot Lights.
Property Details
Facts for 151 Leiterman Drive, Milton
Status
Days on Market: 11
Last Status: Sold
Sold Date: Feb 19, 2019
Closed Date: Mar 28, 2019
Expiry Date: May 07, 2019
Sold Price: $755,000
Unavailable Date: Feb 19, 2019
Input Date: Feb 08, 2019
Property
Status: Sale
Property Type: Detached
Style: 2-Storey
Area: Milton
Community: Willmont
Availability Date: Immed
Inside
Bedrooms: 4
Bathrooms: 3
Kitchens: 1
Rooms: 11
Den/Family Room: No
Air Conditioning: Central Air
Fireplace: No
Laundry Level: Main
Washrooms: 3
Building
Basement: Unfinished
Heat Type: Forced Air
Heat Source: Gas
Exterior: Brick Front
Water Supply: Municipal
Special Designation: Unknown
Parking
Driveway: Private
Garage Spaces: 2
Garage Type: Attached
Covered Parking Spaces: 4
Fees
Tax Year: 2018
Tax Legal Description: Lot268,Plan 20M-1082
Taxes: $3,408
Highlights
Feature: Hospital
Feature: Library
Feature: Park
Feature: School
Land
Cross Street: Bronte/Louise St/Lau
Municipality District: Milton
Fronting On: South
Pool: None
Sewer: Sewers
Lot Depth: 93.86 Feet
Lot Frontage: 38.11 Feet
Rooms
Room details for 151 Leiterman Drive, Milton
| Type | Dimensions | Description |
|---|---|---|
| Living Main | 3.02 x 6.03 | Laminate |
| Kitchen Main | 2.71 x 3.07 | Ceramic Floor, W/O To Yard |
| Breakfast Main | 2.71 x 3.07 | Ceramic Floor |
| Laundry Main | 1.67 x 1.67 | Ceramic Floor |
| Master 2nd | 3.77 x 3.77 | Broadloom |
| 2nd Br 2nd | 3.38 x 3.66 | Broadloom |
| 3rd Br 2nd | 2.88 x 3.66 | Broadloom |
| 4th Br 2nd | 2.88 x 2.88 | Broadloom |
| XXXXXXXX | XXX XX, XXXX |
XXXX XXX XXXX |
$XXX,XXX |
| XXX XX, XXXX |
XXXXXX XXX XXXX |
$XXX,XXX | |
| XXXXXXXX | XXX XX, XXXX |
XXXXXXX XXX XXXX |
|
| XXX XX, XXXX |
XXXXXX XXX XXXX |
$XXX,XXX | |
| XXXXXXXX | XXX XX, XXXX |
XXXXXXX XXX XXXX |
|
| XXX XX, XXXX |
XXXXXX XXX XXXX |
$XXX,XXX | |
| XXXXXXXX | XXX XX, XXXX |
XXXXXXX XXX XXXX |
|
| XXX XX, XXXX |
XXXXXX XXX XXXX |
$XXX,XXX | |
| XXXXXXXX | XXX XX, XXXX |
XXXXXXX XXX XXXX |
|
| XXX XX, XXXX |
XXXXXX XXX XXXX |
$XXX,XXX |
| XXXXXXXX XXXX | XXX XX, XXXX | $755,000 XXX XXXX |
| XXXXXXXX XXXXXX | XXX XX, XXXX | $735,000 XXX XXXX |
| XXXXXXXX XXXXXXX | XXX XX, XXXX | XXX XXXX |
| XXXXXXXX XXXXXX | XXX XX, XXXX | $724,900 XXX XXXX |
| XXXXXXXX XXXXXXX | XXX XX, XXXX | XXX XXXX |
| XXXXXXXX XXXXXX | XXX XX, XXXX | $799,000 XXX XXXX |
| XXXXXXXX XXXXXXX | XXX XX, XXXX | XXX XXXX |
| XXXXXXXX XXXXXX | XXX XX, XXXX | $829,900 XXX XXXX |
| XXXXXXXX XXXXXXX | XXX XX, XXXX | XXX XXXX |
| XXXXXXXX XXXXXX | XXX XX, XXXX | $829,900 XXX XXXX |

Our Lady of Victory School
Elementary: CatholicBoyne Public School
Elementary: PublicLumen Christi Catholic Elementary School Elementary School
Elementary: CatholicSt. Benedict Elementary Catholic School
Elementary: CatholicAnne J. MacArthur Public School
Elementary: PublicP. L. Robertson Public School
Elementary: PublicE C Drury/Trillium Demonstration School
Secondary: ProvincialErnest C Drury School for the Deaf
Secondary: ProvincialGary Allan High School - Milton
Secondary: PublicMilton District High School
Secondary: PublicJean Vanier Catholic Secondary School
Secondary: CatholicBishop Paul Francis Reding Secondary School
Secondary: Catholic

