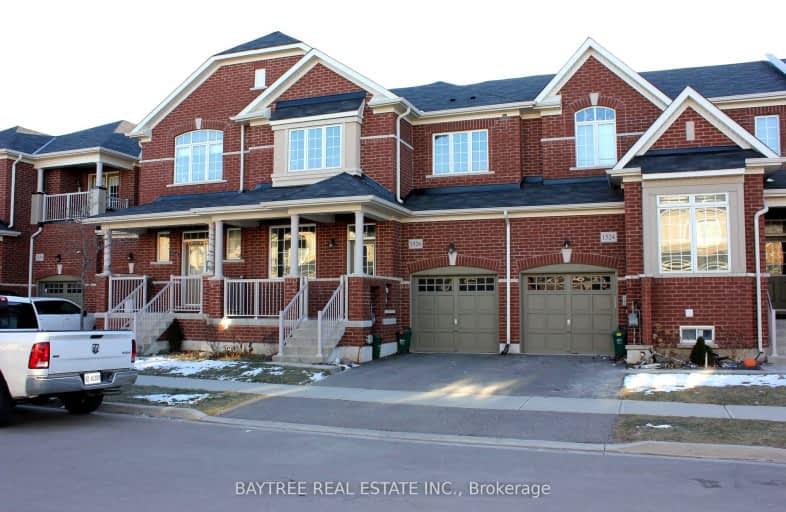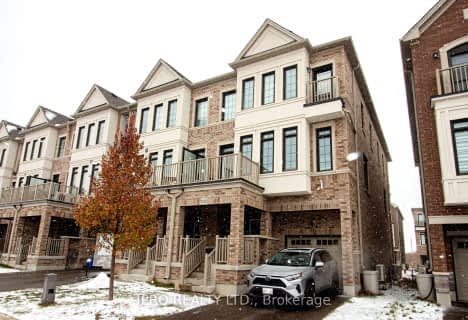Car-Dependent
- Almost all errands require a car.
Some Transit
- Most errands require a car.
Somewhat Bikeable
- Most errands require a car.

Boyne Public School
Elementary: PublicLumen Christi Catholic Elementary School Elementary School
Elementary: CatholicSt. Benedict Elementary Catholic School
Elementary: CatholicOur Lady of Fatima Catholic Elementary School
Elementary: CatholicAnne J. MacArthur Public School
Elementary: PublicP. L. Robertson Public School
Elementary: PublicE C Drury/Trillium Demonstration School
Secondary: ProvincialErnest C Drury School for the Deaf
Secondary: ProvincialGary Allan High School - Milton
Secondary: PublicMilton District High School
Secondary: PublicJean Vanier Catholic Secondary School
Secondary: CatholicCraig Kielburger Secondary School
Secondary: Public-
Rasberry Park
Milton ON L9E 1J6 1.35km -
Optimist Park
2.06km -
Bristol Park
3.08km
-
TD Canada Trust Branch and ATM
6501 Derry Rd, Milton ON L9T 7W1 2.83km -
TD Canada Trust ATM
1040 Kennedy Cir, Milton ON L9T 0J9 3.16km -
Scotiabank
4519 Dundas St (at Appleby Ln), Burlington ON L7M 5B4 8.53km














