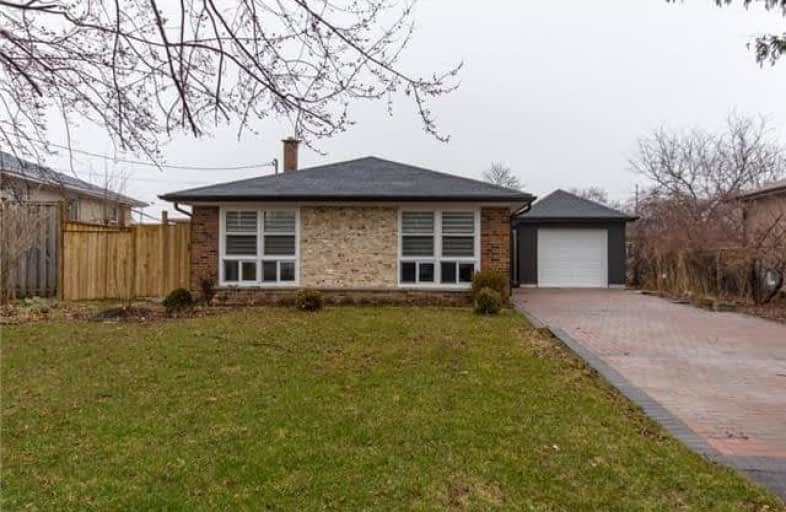Removed on Aug 28, 2018
Note: Property is not currently for sale or for rent.

-
Type: Detached
-
Style: Backsplit 3
-
Size: 700 sqft
-
Lot Size: 60 x 110.69 Feet
-
Age: 51-99 years
-
Taxes: $2,951 per year
-
Days on Site: 26 Days
-
Added: Sep 07, 2019 (3 weeks on market)
-
Updated:
-
Last Checked: 3 months ago
-
MLS®#: W4209098
-
Listed By: Royal lepage credit valley real estate, brokerage
This Lovely 3 Level Backsplit Has Been Completely Renovated From Top To Bottom. Cozy & Comfortable With The Addition Of Modern Touches. New Features: H/Wood Thruout. 3 Bdrms, 2 With Ensuite Bath. Kitchen With Samsung Appl. Ample Storage. Living/Dining With French Doors Leads To Beautiful Landscaped Yard. Gazebo, Water Fountain, Fencing, New Garage, Interlock Drive. Roof 2014. Front & Back Completely New Sod. Walking Dist To Dtwn, Go In Popular Milton.
Extras
Includes All New Samsung Appliances: Stove, Microwave, Fridge, B/I Dishwasher, Washer & Dryer. All Elf. Brand New Modern Blinds. New Garage Is Detached 1 Car Plus New Driveway For 3 Cars.
Property Details
Facts for 153 Wakefield Road, Milton
Status
Days on Market: 26
Last Status: Terminated
Sold Date: Jun 17, 2025
Closed Date: Nov 30, -0001
Expiry Date: Dec 31, 2018
Unavailable Date: Aug 28, 2018
Input Date: Aug 02, 2018
Prior LSC: Suspended
Property
Status: Sale
Property Type: Detached
Style: Backsplit 3
Size (sq ft): 700
Age: 51-99
Area: Milton
Community: Old Milton
Availability Date: Asap
Inside
Bedrooms: 3
Bathrooms: 3
Kitchens: 1
Rooms: 6
Den/Family Room: No
Air Conditioning: Central Air
Fireplace: No
Laundry Level: Lower
Washrooms: 3
Building
Basement: Finished
Heat Type: Forced Air
Heat Source: Gas
Exterior: Brick
Water Supply: Municipal
Special Designation: Unknown
Parking
Driveway: Private
Garage Spaces: 1
Garage Type: Detached
Covered Parking Spaces: 6
Total Parking Spaces: 7
Fees
Tax Year: 2018
Tax Legal Description: Lot 28 Plan 565; S/T M9208 Milton
Taxes: $2,951
Land
Cross Street: Ontario St S/Main St
Municipality District: Milton
Fronting On: North
Pool: None
Sewer: Sewers
Lot Depth: 110.69 Feet
Lot Frontage: 60 Feet
Rooms
Room details for 153 Wakefield Road, Milton
| Type | Dimensions | Description |
|---|---|---|
| Living Main | 4.14 x 4.67 | Hardwood Floor, Window, Crown Moulding |
| Dining Main | 2.41 x 2.97 | Hardwood Floor, French Doors, Crown Moulding |
| Kitchen Main | 2.82 x 3.35 | Tile Floor |
| Master 2nd | 3.05 x 4.57 | Hardwood Floor, Large Closet, 4 Pc Ensuite |
| Br 2nd | 2.51 x 4.11 | Hardwood Floor, Large Closet, Window |
| Br Lower | 4.50 x 3.81 | Laminate, Window, 3 Pc Ensuite |
| Rec Lower | 4.50 x 1.97 | Laminate, Window |
| Laundry Lower | - |
| XXXXXXXX | XXX XX, XXXX |
XXXXXXX XXX XXXX |
|
| XXX XX, XXXX |
XXXXXX XXX XXXX |
$XXX,XXX | |
| XXXXXXXX | XXX XX, XXXX |
XXXXXXX XXX XXXX |
|
| XXX XX, XXXX |
XXXXXX XXX XXXX |
$XXX,XXX | |
| XXXXXXXX | XXX XX, XXXX |
XXXXXXX XXX XXXX |
|
| XXX XX, XXXX |
XXXXXX XXX XXXX |
$XXX,XXX | |
| XXXXXXXX | XXX XX, XXXX |
XXXX XXX XXXX |
$XXX,XXX |
| XXX XX, XXXX |
XXXXXX XXX XXXX |
$XXX,XXX |
| XXXXXXXX XXXXXXX | XXX XX, XXXX | XXX XXXX |
| XXXXXXXX XXXXXX | XXX XX, XXXX | $649,999 XXX XXXX |
| XXXXXXXX XXXXXXX | XXX XX, XXXX | XXX XXXX |
| XXXXXXXX XXXXXX | XXX XX, XXXX | $729,900 XXX XXXX |
| XXXXXXXX XXXXXXX | XXX XX, XXXX | XXX XXXX |
| XXXXXXXX XXXXXX | XXX XX, XXXX | $899,000 XXX XXXX |
| XXXXXXXX XXXX | XXX XX, XXXX | $575,000 XXX XXXX |
| XXXXXXXX XXXXXX | XXX XX, XXXX | $499,900 XXX XXXX |

E C Drury/Trillium Demonstration School
Elementary: ProvincialErnest C Drury School for the Deaf
Elementary: ProvincialJ M Denyes Public School
Elementary: PublicOur Lady of Victory School
Elementary: CatholicHoly Rosary Separate School
Elementary: CatholicRobert Baldwin Public School
Elementary: PublicE C Drury/Trillium Demonstration School
Secondary: ProvincialErnest C Drury School for the Deaf
Secondary: ProvincialGary Allan High School - Milton
Secondary: PublicMilton District High School
Secondary: PublicJean Vanier Catholic Secondary School
Secondary: CatholicBishop Paul Francis Reding Secondary School
Secondary: Catholic- 3 bath
- 3 bed
1080 Davis Lane, Milton, Ontario • L9T 5P8 • 1029 - DE Dempsey



