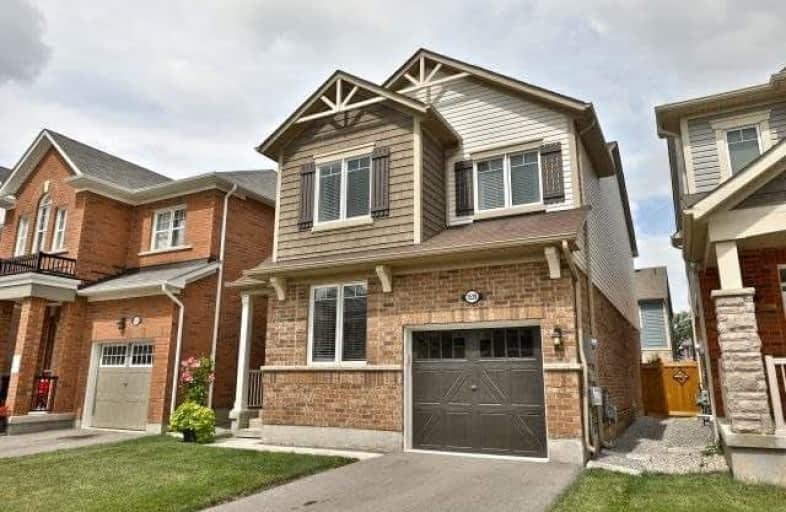
E W Foster School
Elementary: Public
1.82 km
St Peters School
Elementary: Catholic
1.45 km
Guardian Angels Catholic Elementary School
Elementary: Catholic
1.52 km
St. Anthony of Padua Catholic Elementary School
Elementary: Catholic
0.98 km
Irma Coulson Elementary Public School
Elementary: Public
1.07 km
Bruce Trail Public School
Elementary: Public
1.02 km
E C Drury/Trillium Demonstration School
Secondary: Provincial
2.86 km
Ernest C Drury School for the Deaf
Secondary: Provincial
2.61 km
Gary Allan High School - Milton
Secondary: Public
2.78 km
Milton District High School
Secondary: Public
3.52 km
Bishop Paul Francis Reding Secondary School
Secondary: Catholic
1.32 km
Craig Kielburger Secondary School
Secondary: Public
2.49 km




