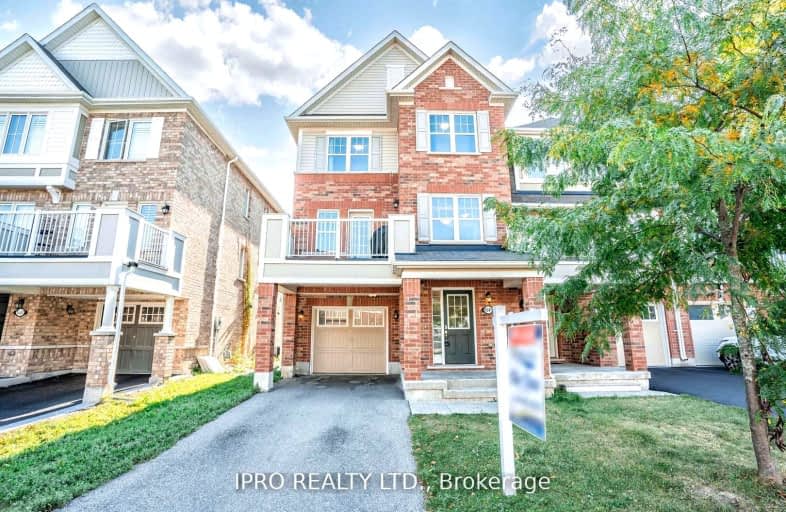Car-Dependent
- Most errands require a car.
41
/100
Some Transit
- Most errands require a car.
40
/100
Somewhat Bikeable
- Most errands require a car.
45
/100

St Peters School
Elementary: Catholic
1.53 km
Guardian Angels Catholic Elementary School
Elementary: Catholic
1.50 km
St. Anthony of Padua Catholic Elementary School
Elementary: Catholic
1.04 km
Irma Coulson Elementary Public School
Elementary: Public
1.04 km
Bruce Trail Public School
Elementary: Public
1.04 km
Hawthorne Village Public School
Elementary: Public
2.06 km
E C Drury/Trillium Demonstration School
Secondary: Provincial
2.91 km
Ernest C Drury School for the Deaf
Secondary: Provincial
2.66 km
Gary Allan High School - Milton
Secondary: Public
2.84 km
Milton District High School
Secondary: Public
3.56 km
Bishop Paul Francis Reding Secondary School
Secondary: Catholic
1.40 km
Craig Kielburger Secondary School
Secondary: Public
2.44 km
-
Beaty Neighbourhood Park South
820 Bennett Blvd, Milton ON 1.94km -
Coates Neighbourhood Park South
776 Philbrook Dr (Philbrook & Cousens Terrace), Milton ON 2.58km -
Kinsmen Park
180 Wilson Dr, Milton ON L9T 3J9 2.79km
-
RBC Royal Bank
1240 Steeles Ave E (Steeles & James Snow Parkway), Milton ON L9T 6R1 2.29km -
Scotiabank
3295 Derry Rd W (at Tenth Line. W), Mississauga ON L5N 7L7 7.77km -
TD Bank Financial Group
5626 10th Line W, Mississauga ON L5M 7L9 8.78km












