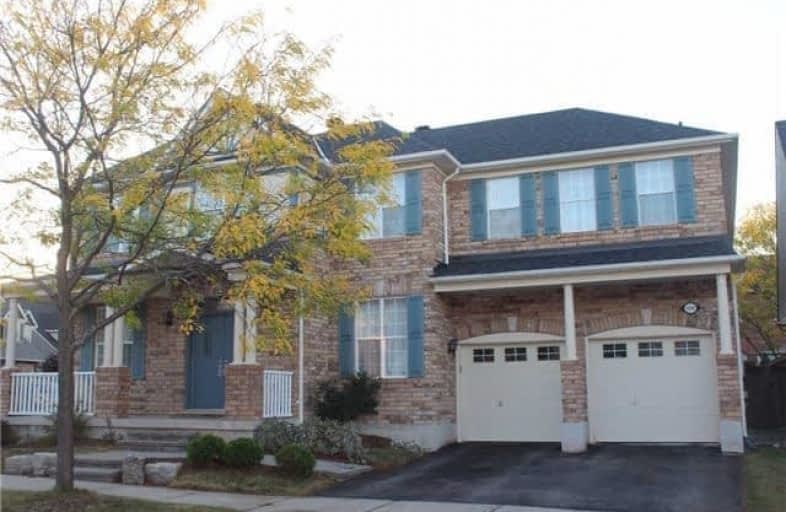Sold on Jan 01, 2018
Note: Property is not currently for sale or for rent.

-
Type: Detached
-
Style: 2-Storey
-
Size: 3500 sqft
-
Lot Size: 44.3 x 80.03 Feet
-
Age: No Data
-
Taxes: $5,170 per year
-
Days on Site: 26 Days
-
Added: Sep 07, 2019 (3 weeks on market)
-
Updated:
-
Last Checked: 2 months ago
-
MLS®#: W4002117
-
Listed By: Cityscape real estate ltd., brokerage
Mattamy Popular "Westmoreland Model" 3715 Sq.Ft Home On Family Friendly Quiet Crescent. 3/4" Plank Hardwood Floor On Main Level, Granite Counter, Hardwood Staircase With Iron Pickets. Kitchen Cupboards And Pantry With 33 Pull Out Drawers. 9Ft Ceiling On Main Level. Buttler Counter And Main Level Laundry With Mudroom. Stainless Steel Appl. And Front Load Washer/Drying. Composite Deck And Gas Line For Bbq. Unfinished 9 Ft Ceilings And Washroom Rough-In Basement
Extras
Large Eat-In Kitchen, Lots Of Storage.California Shutters,30 Year Roof Installed In 2015. New Wood Staircase With Iron Pickets. Upgraded Kohler Toilets. Irreg. Lot Widens To 76 Ft At The Back. Close To School, Transit And Library.
Property Details
Facts for 1559 Earl Crescent, Milton
Status
Days on Market: 26
Last Status: Sold
Sold Date: Jan 01, 2018
Closed Date: Apr 16, 2018
Expiry Date: Mar 30, 2018
Sold Price: $1,015,000
Unavailable Date: Jan 01, 2018
Input Date: Dec 06, 2017
Prior LSC: Listing with no contract changes
Property
Status: Sale
Property Type: Detached
Style: 2-Storey
Size (sq ft): 3500
Area: Milton
Community: Beaty
Availability Date: Flex
Inside
Bedrooms: 5
Bathrooms: 4
Kitchens: 1
Rooms: 11
Den/Family Room: Yes
Air Conditioning: Central Air
Fireplace: Yes
Laundry Level: Main
Washrooms: 4
Building
Basement: Full
Basement 2: Unfinished
Heat Type: Forced Air
Heat Source: Gas
Exterior: Brick
Water Supply: Municipal
Special Designation: Unknown
Parking
Driveway: Private
Garage Spaces: 2
Garage Type: Attached
Covered Parking Spaces: 2
Total Parking Spaces: 4
Fees
Tax Year: 2016
Tax Legal Description: Lot 194 Plan 20Mb830 Milton
Taxes: $5,170
Land
Cross Street: Trudeau / Luis St. L
Municipality District: Milton
Fronting On: North
Pool: None
Sewer: Sewers
Lot Depth: 80.03 Feet
Lot Frontage: 44.3 Feet
Additional Media
- Virtual Tour: http://www.virtualtourrealestate.ca/October2017/Oct10CUnbranded/
Rooms
Room details for 1559 Earl Crescent, Milton
| Type | Dimensions | Description |
|---|---|---|
| Living Ground | 4.20 x 3.34 | Hardwood Floor |
| Dining Ground | 4.07 x 3.67 | Hardwood Floor, Separate Rm, Coffered Ceiling |
| Family Ground | 3.99 x 5.95 | Hardwood Floor, Gas Fireplace, California Shutters |
| Kitchen Ground | 4.40 x 3.13 | Granite Counter, Centre Island, Stainless Steel Appl |
| Den Ground | 3.15 x 3.95 | Hardwood Floor, Closet, French Doors |
| Master 2nd | 5.26 x 5.65 | Ensuite Bath, W/I Closet, Broadloom |
| 2nd Br 2nd | 4.21 x 3.71 | Semi Ensuite, Closet, Broadloom |
| 3rd Br 2nd | 4.09 x 3.41 | Semi Ensuite, W/I Closet, Broadloom |
| 4th Br 2nd | 4.21 x 4.45 | Semi Ensuite, W/I Closet, Broadloom |
| 5th Br 2nd | 5.08 x 3.10 | Semi Ensuite |
| Laundry Ground | - | |
| Other Ground | - | Granite Counter |
| XXXXXXXX | XXX XX, XXXX |
XXXX XXX XXXX |
$X,XXX,XXX |
| XXX XX, XXXX |
XXXXXX XXX XXXX |
$X,XXX,XXX | |
| XXXXXXXX | XXX XX, XXXX |
XXXXXXX XXX XXXX |
|
| XXX XX, XXXX |
XXXXXX XXX XXXX |
$X,XXX,XXX |
| XXXXXXXX XXXX | XXX XX, XXXX | $1,015,000 XXX XXXX |
| XXXXXXXX XXXXXX | XXX XX, XXXX | $1,049,000 XXX XXXX |
| XXXXXXXX XXXXXXX | XXX XX, XXXX | XXX XXXX |
| XXXXXXXX XXXXXX | XXX XX, XXXX | $1,149,900 XXX XXXX |

Our Lady of Fatima Catholic Elementary School
Elementary: CatholicGuardian Angels Catholic Elementary School
Elementary: CatholicIrma Coulson Elementary Public School
Elementary: PublicBruce Trail Public School
Elementary: PublicTiger Jeet Singh Public School
Elementary: PublicHawthorne Village Public School
Elementary: PublicE C Drury/Trillium Demonstration School
Secondary: ProvincialErnest C Drury School for the Deaf
Secondary: ProvincialGary Allan High School - Milton
Secondary: PublicJean Vanier Catholic Secondary School
Secondary: CatholicBishop Paul Francis Reding Secondary School
Secondary: CatholicCraig Kielburger Secondary School
Secondary: Public

