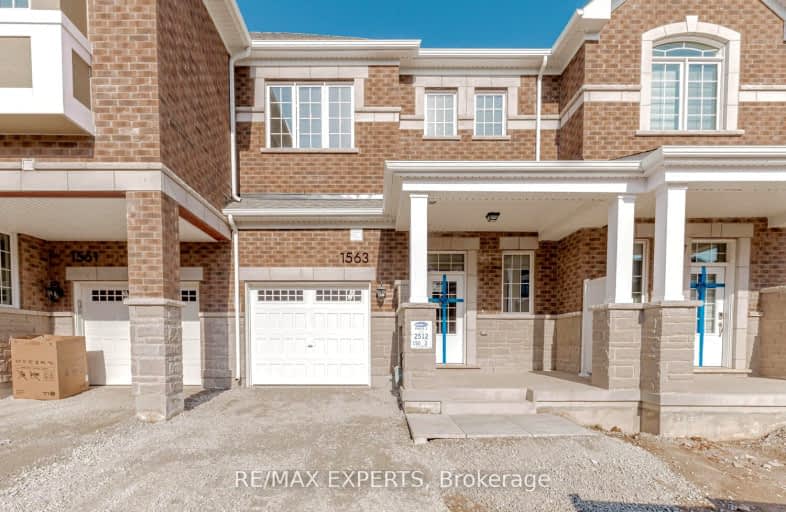Car-Dependent
- Almost all errands require a car.
5
/100
Some Transit
- Most errands require a car.
25
/100
Somewhat Bikeable
- Most errands require a car.
36
/100

Our Lady of Fatima Catholic Elementary School
Elementary: Catholic
2.44 km
Guardian Angels Catholic Elementary School
Elementary: Catholic
1.88 km
Irma Coulson Elementary Public School
Elementary: Public
1.97 km
Bruce Trail Public School
Elementary: Public
2.49 km
Tiger Jeet Singh Public School
Elementary: Public
2.68 km
Hawthorne Village Public School
Elementary: Public
1.36 km
E C Drury/Trillium Demonstration School
Secondary: Provincial
3.87 km
Ernest C Drury School for the Deaf
Secondary: Provincial
3.75 km
Gary Allan High School - Milton
Secondary: Public
4.02 km
Jean Vanier Catholic Secondary School
Secondary: Catholic
4.16 km
Bishop Paul Francis Reding Secondary School
Secondary: Catholic
3.84 km
Craig Kielburger Secondary School
Secondary: Public
0.46 km
-
Beaty Neighbourhood Park South
820 Bennett Blvd, Milton ON 1.64km -
Coates Neighbourhood Park South
776 Philbrook Dr (Philbrook & Cousens Terrace), Milton ON 2.4km -
Trudeau Park
2.48km
-
Hsbc Bank Canada
91 James Snow Pky N (401), Hornby ON L9E 0H3 4.14km -
A.M. Strategic Accountants Inc
225 Main St E, Milton ON L9T 1N9 4.97km -
RBC Royal Bank
1240 Steeles Ave E (Steeles & James Snow Parkway), Milton ON L9T 6R1 5.04km














