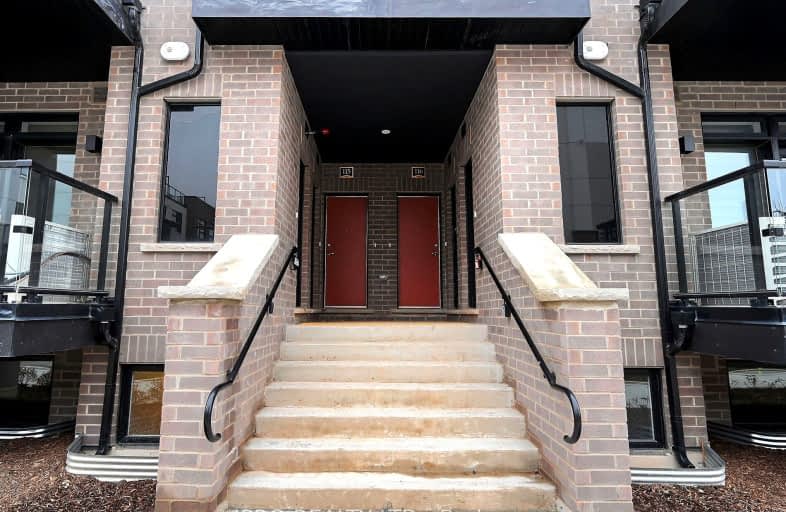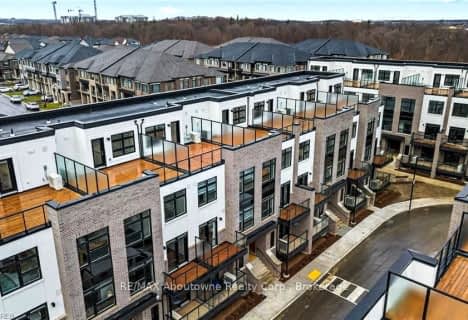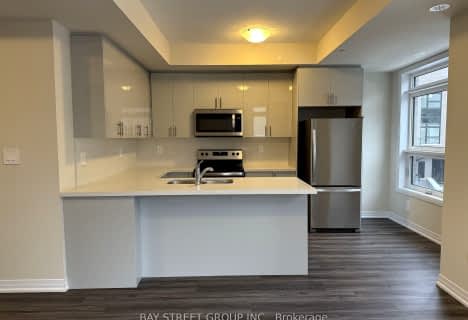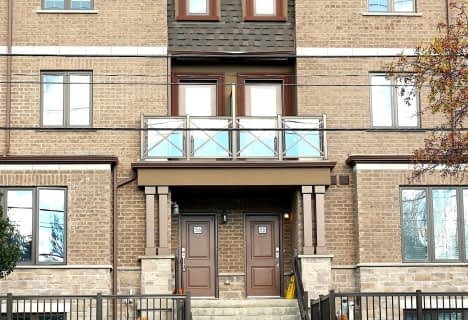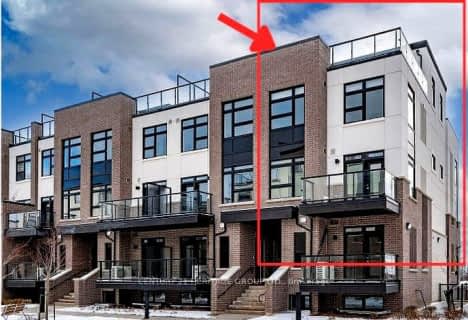Car-Dependent
- Almost all errands require a car.
2
/100
Minimal Transit
- Almost all errands require a car.
23
/100
Somewhat Bikeable
- Most errands require a car.
27
/100

Boyne Public School
Elementary: Public
1.56 km
Our Lady of Fatima Catholic Elementary School
Elementary: Catholic
2.07 km
Guardian Angels Catholic Elementary School
Elementary: Catholic
3.29 km
Anne J. MacArthur Public School
Elementary: Public
2.29 km
Tiger Jeet Singh Public School
Elementary: Public
2.60 km
Hawthorne Village Public School
Elementary: Public
2.74 km
E C Drury/Trillium Demonstration School
Secondary: Provincial
3.75 km
Ernest C Drury School for the Deaf
Secondary: Provincial
3.83 km
Gary Allan High School - Milton
Secondary: Public
4.03 km
Milton District High School
Secondary: Public
3.44 km
Jean Vanier Catholic Secondary School
Secondary: Catholic
1.90 km
Craig Kielburger Secondary School
Secondary: Public
2.85 km
