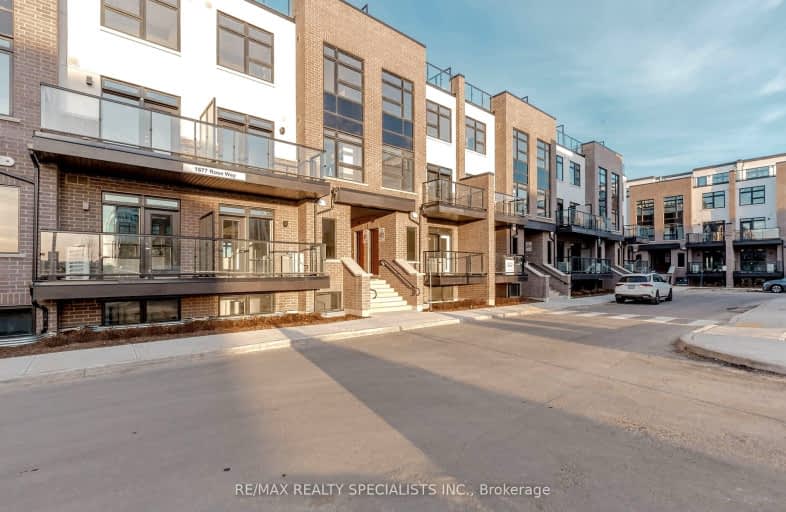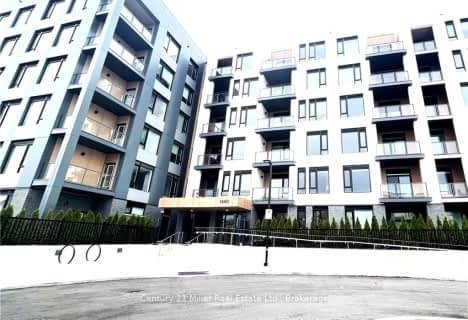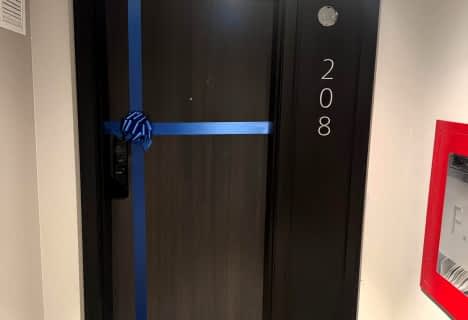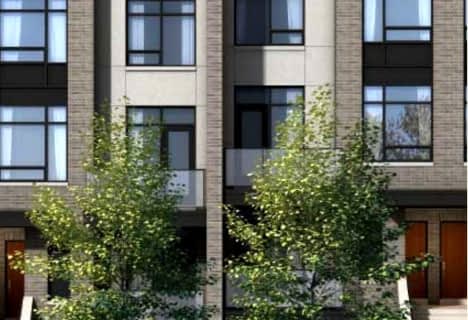Car-Dependent
- Almost all errands require a car.
2
/100
Minimal Transit
- Almost all errands require a car.
23
/100
Somewhat Bikeable
- Almost all errands require a car.
15
/100

Boyne Public School
Elementary: Public
1.70 km
Our Lady of Fatima Catholic Elementary School
Elementary: Catholic
2.14 km
Guardian Angels Catholic Elementary School
Elementary: Catholic
3.32 km
Anne J. MacArthur Public School
Elementary: Public
2.42 km
Tiger Jeet Singh Public School
Elementary: Public
2.68 km
Hawthorne Village Public School
Elementary: Public
2.75 km
E C Drury/Trillium Demonstration School
Secondary: Provincial
3.85 km
Ernest C Drury School for the Deaf
Secondary: Provincial
3.92 km
Gary Allan High School - Milton
Secondary: Public
4.13 km
Milton District High School
Secondary: Public
3.56 km
Jean Vanier Catholic Secondary School
Secondary: Catholic
2.04 km
Craig Kielburger Secondary School
Secondary: Public
2.81 km
-
Sunny Mount Park
2.49km -
Coates Neighbourhood Park South
776 Philbrook Dr (Philbrook & Cousens Terrace), Milton ON 2.56km -
Beaty Neighbourhood Park South
820 Bennett Blvd, Milton ON 2.87km
-
TD Canada Trust Branch and ATM
1045 Bronte St S, Milton ON L9T 8X3 1.96km -
TD Bank Financial Group
1040 Kennedy Cir, Milton ON L9T 0J9 1.98km -
TD Bank Financial Group
810 Main St E (Thompson Rd), Milton ON L9T 0J4 4.97km














