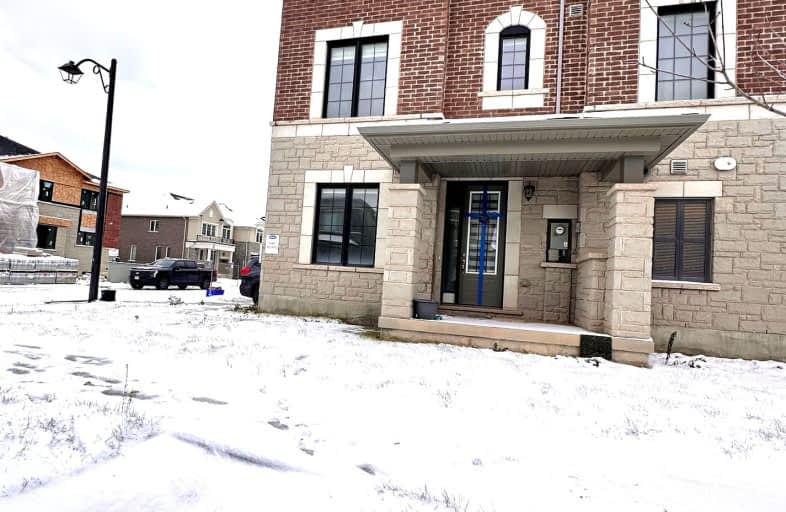Car-Dependent
- Almost all errands require a car.
5
/100
Some Transit
- Most errands require a car.
31
/100
Somewhat Bikeable
- Most errands require a car.
38
/100

Our Lady of Fatima Catholic Elementary School
Elementary: Catholic
2.47 km
Guardian Angels Catholic Elementary School
Elementary: Catholic
1.85 km
Irma Coulson Elementary Public School
Elementary: Public
1.91 km
Bruce Trail Public School
Elementary: Public
2.44 km
Tiger Jeet Singh Public School
Elementary: Public
2.70 km
Hawthorne Village Public School
Elementary: Public
1.35 km
E C Drury/Trillium Demonstration School
Secondary: Provincial
3.87 km
Ernest C Drury School for the Deaf
Secondary: Provincial
3.74 km
Gary Allan High School - Milton
Secondary: Public
4.01 km
Jean Vanier Catholic Secondary School
Secondary: Catholic
4.22 km
Bishop Paul Francis Reding Secondary School
Secondary: Catholic
3.78 km
Craig Kielburger Secondary School
Secondary: Public
0.44 km
-
Beaty Neighbourhood Park South
820 Bennett Blvd, Milton ON 1.63km -
Bristol Park
1.77km -
Trudeau Park
2.4km
-
CIBC
9030 Derry Rd (Derry), Milton ON L9T 7H9 2.35km -
TD Bank Financial Group
810 Main St E (Thompson Rd), Milton ON L9T 0J4 4km -
TD Canada Trust ATM
1045 Bronte St S, Milton ON L9T 8X3 4.1km














