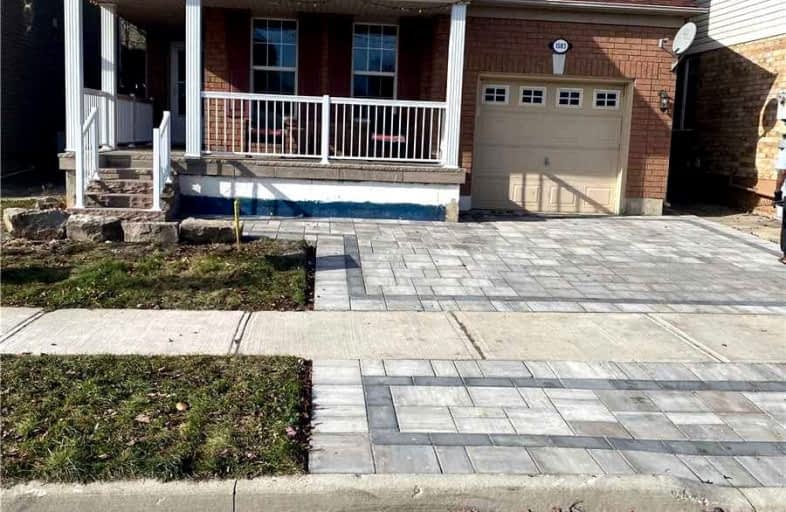
Guardian Angels Catholic Elementary School
Elementary: Catholic
1.17 km
St. Anthony of Padua Catholic Elementary School
Elementary: Catholic
1.52 km
Irma Coulson Elementary Public School
Elementary: Public
0.71 km
Bruce Trail Public School
Elementary: Public
1.15 km
Tiger Jeet Singh Public School
Elementary: Public
2.54 km
Hawthorne Village Public School
Elementary: Public
1.51 km
E C Drury/Trillium Demonstration School
Secondary: Provincial
3.14 km
Ernest C Drury School for the Deaf
Secondary: Provincial
2.92 km
Gary Allan High School - Milton
Secondary: Public
3.14 km
Milton District High School
Secondary: Public
3.69 km
Bishop Paul Francis Reding Secondary School
Secondary: Catholic
2.13 km
Craig Kielburger Secondary School
Secondary: Public
1.65 km






